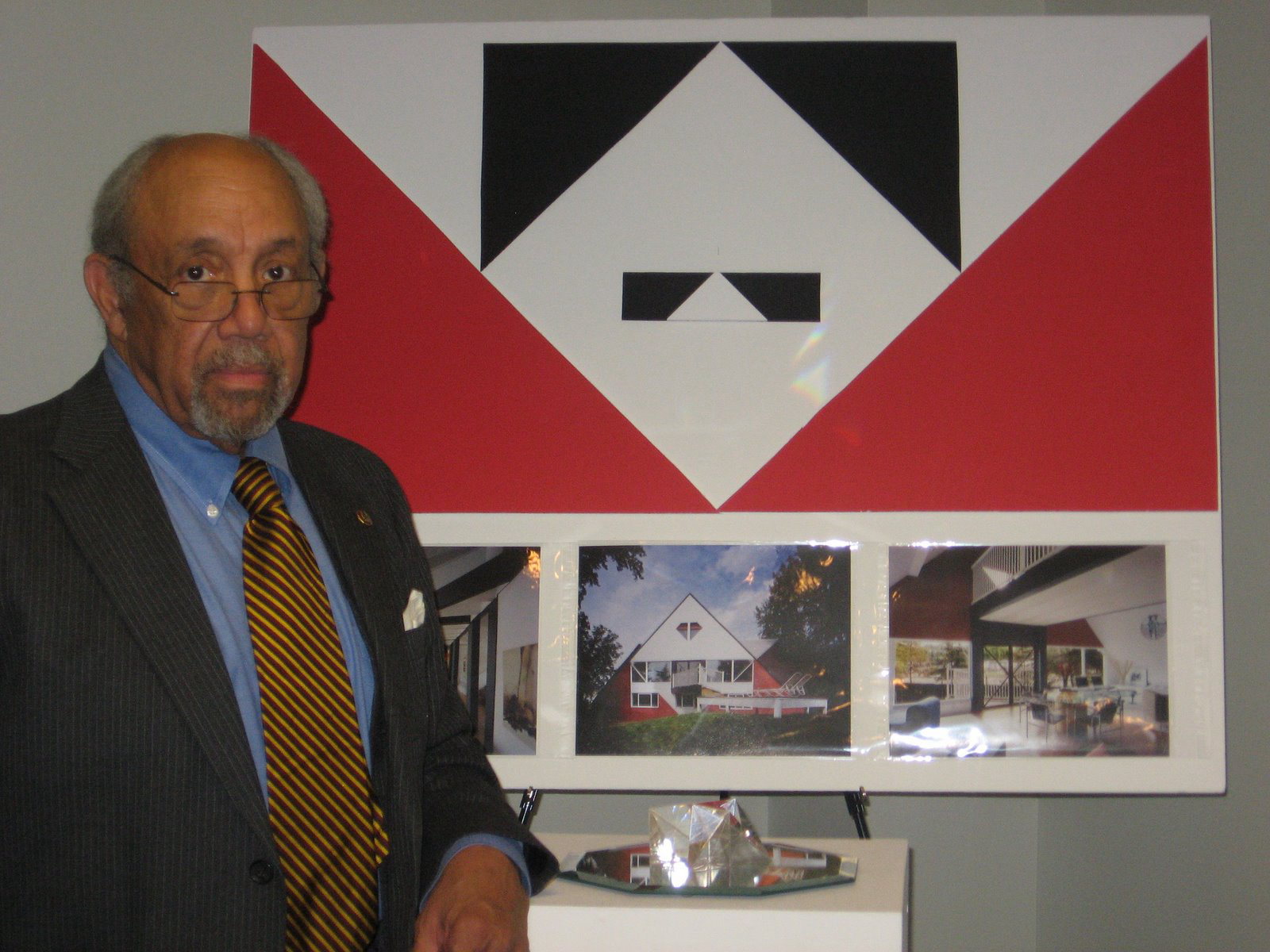Roger Margerum

14 March 1930(Birth)
21 June 2015(Death)
Biography
Roger Williams Margerum was an African American architect who worked primarily in Michigan. Margerum's designs were like architectural Rubik's cubes — midcentury modern structures twisted into geometric shapes that are visual delights. In 1984, Margerum became an American Institute of Architects Fellow, the AIA's highest membership honor, for his exceptional work and contributions to architecture and society.
Born in Chicago, Illinois, Margerum earned his architectural degree at the University of Illinois at Urbana–Champaign. He began his career with Skidmore, Owings & Merrill, where he was a member of the design team that created modernist buildings for the Air Force Academy campus in Colorado Springs. At the time, it was the most extensive architectural commission ever given to one firm. "I don't think anybody had better exposure to modernist architects," Margerum said, "Something had to rub off."
Nine years after Margerum opened his architectural firm in 1974, the designer had construction projects totaling around $35 million. His clients included Detroit Public Schools, the State of Michigan, Ford Motor Company, and United Air Lines. To complete his design of an auditorium and performing arts facilities addition to Kettering High School on Detroit's east side, Margerum placed a 14 foot, 15-ton reinforced concrete letter "K" at the entrance of the school. When asked why, Margerum said he wanted to give the students "something physical to relate to." After its installation, the students began to graffiti it. When asked about the graffiti, Margerum replied, "That's what it's there for, to look; however, the students want it to."
In the mid-2000s, after living mostly in apartments, one of Margerum's last projects was to design his residence. The house is set at a 45-degree angle on the lot and emphasizes geometry and simplicity. Detroit Home Magazine described it as "essentially a cube deconstructed then reconfigured in a series of 45-degree triangles.” He also designed a prototype of an affordable home, which was a 1,000-square-foot, movable, 45-degree angle house, for office workers moving to the city. "I've proven that you can go beyond the square-modular design we've used for 100 years," said Margerum.
Sources
"Roger Margerum & the Magic of the 45-Degree Polygon," Detroit Design Magazine, accessed 7-3-20.
Detroit Free Press (Detroit, Michigan) 11 Sep 1982, Sat Page 14
Detroit Free Press (Detroit, Michigan) 21 Mar 1983, Mon Page 22