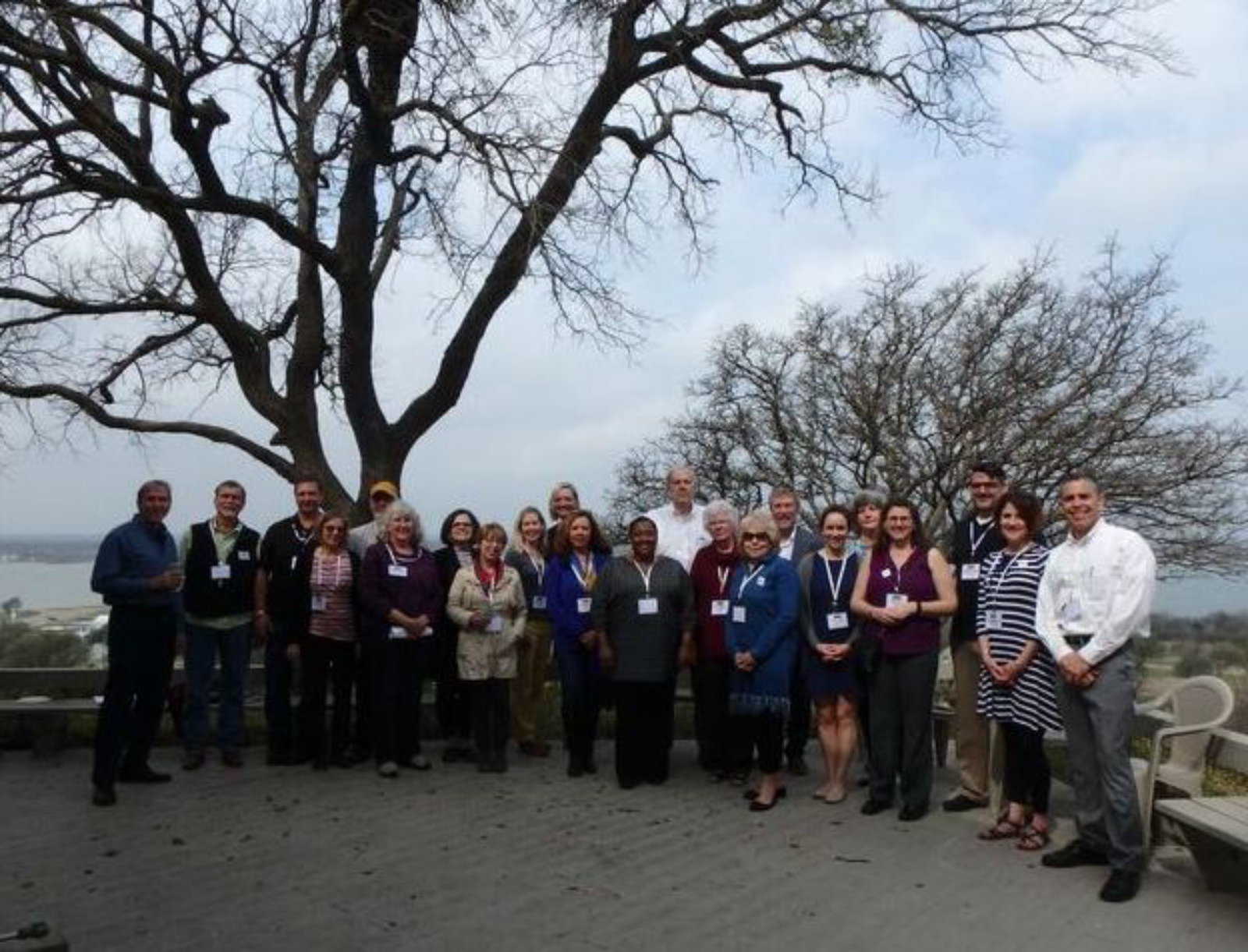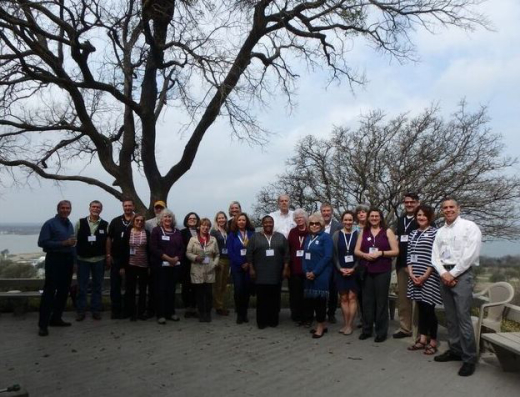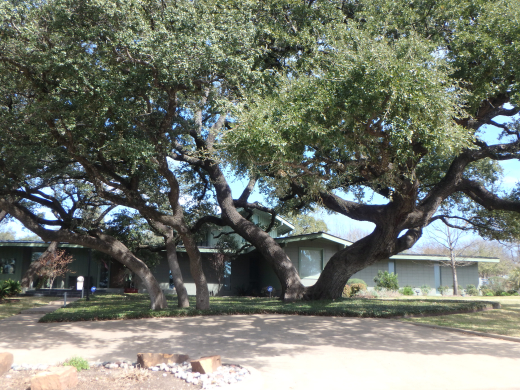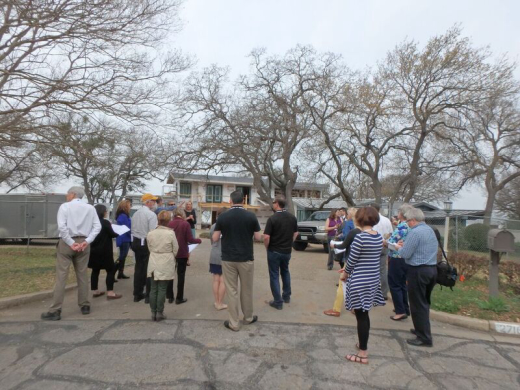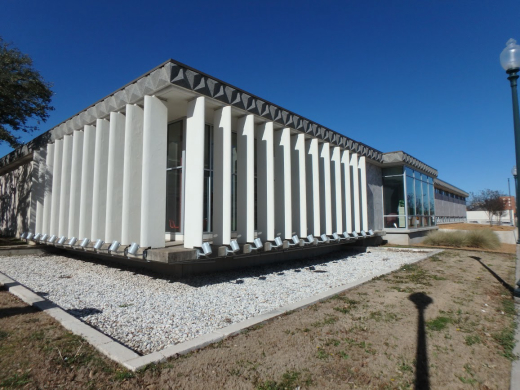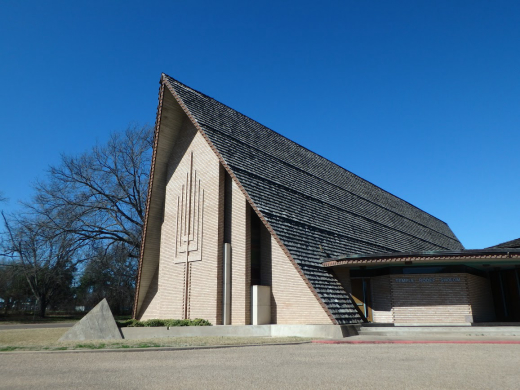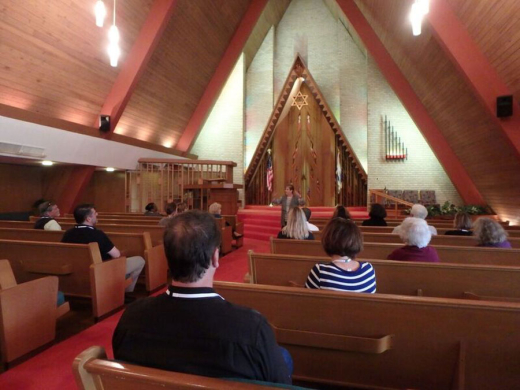This February, Mid Tex Mod board members Sara Ludueña and Elizabeth Porterfield conducted a bus tour of mid-century modern architecture in Waco during the 2017 Preservation Summit hosted by Preservation Texas. Over twenty participants visited and toured some of Waco’s iconic mid-century residential and commercial buildings highlighting the works of local architects Robert S. Bennett, J.W. Bush, James D. Dewitt along with other national architects.
The mid-20th century was a time of growth and change in Waco as new neighborhoods and shopping centers, designed around the automobile, attracted residents to the modern conveniences of suburbia. A devastating tornado in 1953 that decimated much of Waco’s downtown and killed 114 people, led to further suburban growth as many businesses opted to relocate to new suburban areas outside of the center city. Changes in building design heralded the time of progress following World War II. Plate glass walls, soaring roof lines, and austere, clean façades dominated commercial design and saw their way into residential construction in the decades of the 1950s, 60s, and 70s.
First on the tour were three mid-century modern residences designed by premier Waco architect Robert S. Bennett, Sr. Current Fort Worth architect Stan Love, who designed recent renovations to these three houses, met the group at each home to provide insight about the challenges and successes of the renovation projects. The home at 1901 Ridgewood was constructed in 1957 as part of Waco’s first air-conditioned subdivision, Country Club Estates. Bennett’s original design placed a strong emphasis on the outdoors with a private patio, swimming pool, hot tub, and greenhouse with walls of glass to connect these outdoor elements with the home’s interior. The house at 2401 Cedar Ridge was built in 1955 and is located in Waco’s Chimney Hill neighborhood.
Designed in an unusual C-shaped plan, the front façade is accented with wood paneling and a Roman brick wainscot with a prominent brick chimney near the front entrance. The house at 2716 Merrimac Circle, currently undergoing renovations by Love, was constructed in 1966 and designed with an L-shaped footprint. Ema and Don Moes, the current owners, hosted the group for a walk-through tour, where Love explained how the house has been opened up on the interior while preserving original features such as the fireplace and expansive walls of glass. Refreshments and cocktails were served on the original triangular-shaped rear deck, featuring what must be one of Waco’s most spectacular views across the Ridgewood Country Club and golf course to Lake Waco. Thanks so much to Ema and Don for their gracious hospitality!
