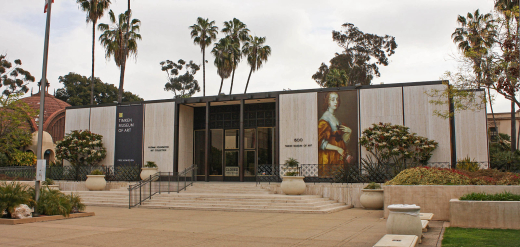The Timken Museum opened in 1965 in Balboa Park’s Plaza de Panama and is considered by some to be “the second most important midcentury building in San Diego, after Louis Khan’s iconic Salk Institute.” The materials, symmetry, and openness are drastically different from the rest of the Spanish-Colonial buildings that exist on the Prado today. Experts say that the Timken “represents some of the best work of 1960s modernity by some of the best talent San Diego had to offer.” Howard Shaw, a designer with Frank L. Hope, produced the bronze work on the entry, the railings, gates and grillwork contributing to the airy, light, see-through feeling of the museum.


