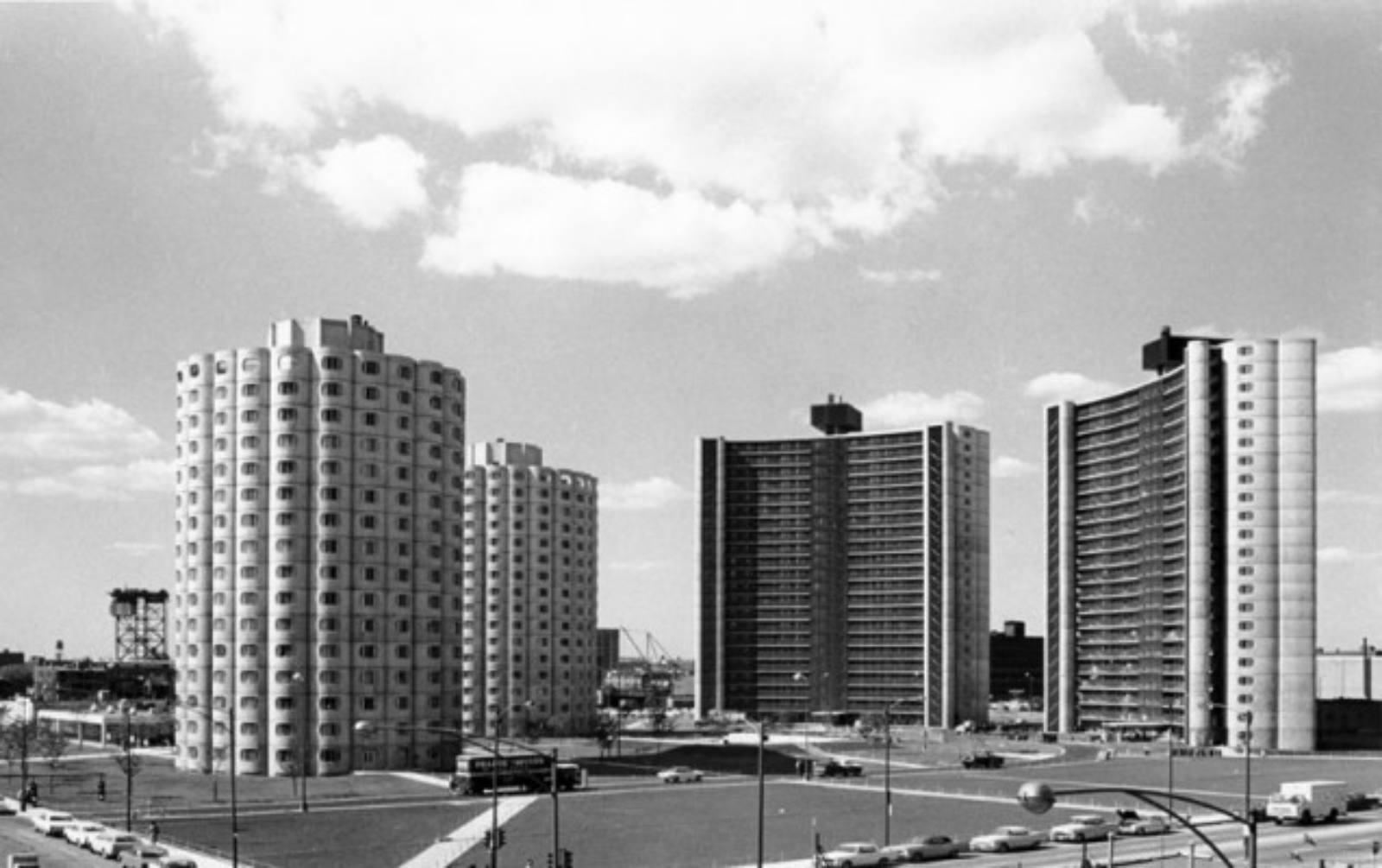Primary classification
Designations
U.S. National Register of Historic Places, listed on September 13, 1999 as the Raymond M. Hilliard Center Historic District.
Location
54 W. Cermak Rd.Chicago, IL, 60616


U.S. National Register of Historic Places, listed on September 13, 1999 as the Raymond M. Hilliard Center Historic District.

1963
1966
Commission Brief - On January 28, 1963, Richard J. Daley, the mayor of Chicago, announced plans for a new low income housing project to be built on the South Side of Chicago that would be financed by the Public Housing Authority and the Chicago Housing Authority. Bertrand Goldberg had just completed Marina City, and he was selected to design these new buildings for the elderly. Once the PHA reviewed the plan they saw that in the blocks to the north in the immediate vicinity were some of the city’s most infamous brothels, the agency expanded the site northward to clear the land. It was at this point the city asked him to expand his design and add housing and recreational space for both the elderly and for families.
Design Brief - Hilliard Homes represented Goldberg’s chance to further test his ideas about how architecture could create community. With the Astor Tower Hotel he was designing for the wealthy, Marina City was for the Middle Class, and now the Hilliard Homes would be low-cost public housing for low-income families and the elderly. Community building devices found in the form of outdoor recreation such as tennis courts, an amphitheater, and other spaces were supposed to give a better quality of life than what was found in typical CHA housing. The buildings for families with children Goldberg designed to relieve the tenants of the “dreary, anonymous features found in most public housing and to offer a greater sense of individuality.”
Mixed-income housing with a significant number of lower-income residents.
Good
Goldberg design two pairs of adjacent buildings, two round sixteen story towers for elderly housing and two eighteen story curved towers for low-income family housing. He thought that the curved family units would encompass the two elderly towers and creating a space with a “flow of people and motion,” an area Goldberg felt had social and political implications of freedom and autonomy.
Hilliard was organized through a series of views, giving the residents a sense of space inside the units, something that was associated with the white middle class. The openings in the buildings were circular and there was no central core as the exterior walls were load-bearing structure and this meant that the windows could hold more weight than a rectangular window. The circular windows framed the city. He also accomplished this projection outward from the units by dimming the lighting in the hallways and painting the ceilings and doors various shades of gold and orange to emphasize decompression, moving from dark to light. The curved walls also let the residents see each other, the other buildings in the project and the city. Views were given to those that often may not have had the opportunity before.
Strong social bonds were an important cultural aspect that the residents could have on one another. Since the Hilliard Homes were supported by the exterior structure or a “shell structure,” and did not have a core structure, he placed the mechanical systems here as well as community space. He hoped to create a “village on each floor” where the young and old could interact and the elderly would bring their wisdom to the young and the elderly would benefit from the interactions with the young.
He believed the organic interior and exterior spaces of the homes communicated a message of social validation and when comparing the curved interiors with a rectangular floor plan of the family units with the petal shaped interior of the elderly units he said “It was not an imposed pattern. There was a great deal of freedom in the arrangement of living patterns. There was a great deal of respect for the individual and for his way of life and for the way he or she wanted to raise a family. There was no imposition of a solution made by boxes.” He would later say, “We simply weren’t storing people, which has been the message of unsuccessful public housing.”
Goldberg built a full-scale mockup of the housing project and created a focus group that included current residents in public housing. The responses he received were positive from the residents, with Mayor Daley saying, “this is how people ought to live.” Over the years the project stood out as the one building in the public housing system that did not need to be regularly policed. The architectural features of the buildings seemed to improve the quality of life for the residents there. The unusual shapes of the buildings created a sense of community and openness.
Brown, Marisa Angell. "Integration by Design: Bertrand Goldberg, Stanley Tigerman, and Public Housing Architecture in Postwar Chicago." Journal of the Society of Architectural Historians 76, no. 2 (2017): 218-38. doi:10.1525/jsah.2017.76.2.218.
Goldberg, Geoffrey. “Bertrand Goldberg.” Bertrand Goldberg | Raymond Hilliard Homes, G. Goldberg & Associates, bertrandgoldberg.org/projects/raymond-hillard-homes/.
"Interpretive Resource." The Art Institute of Chicago. Accessed August 22, 2017. http://www.artic.edu/aic/resources/resource/2239.
Ryan, Zoë, Alison Fisher, and Bertrand Goldberg. Bertrand Goldberg, Architecture of Invention:. New Haven, Conn.: Yale Univ. Press, 2011.