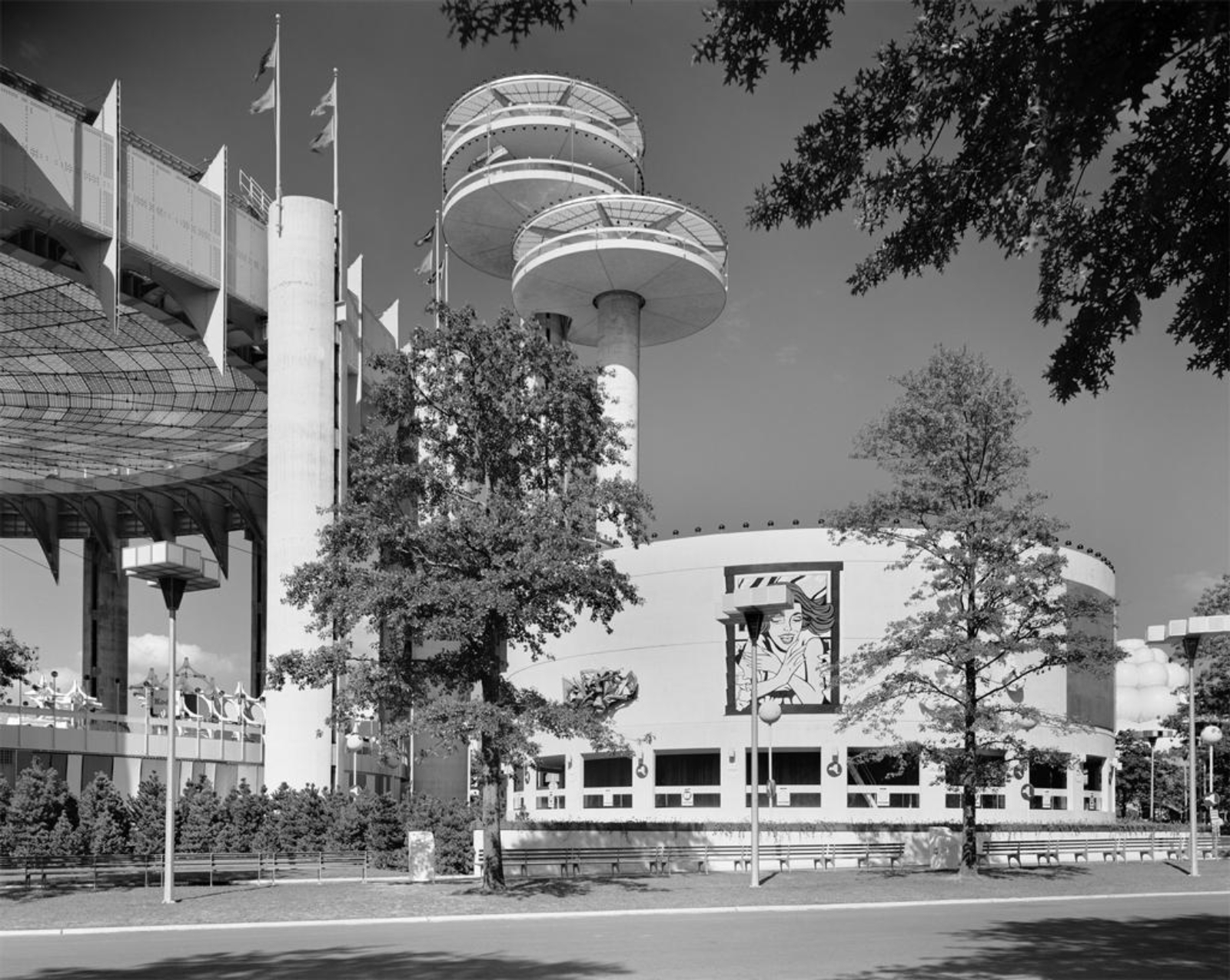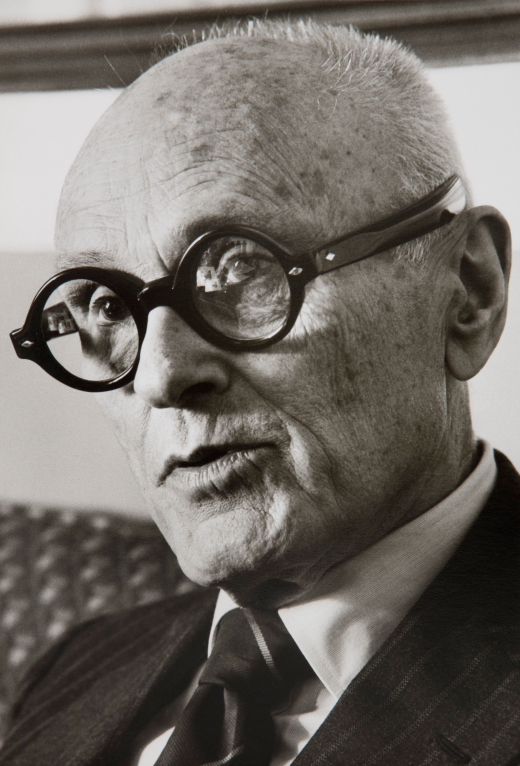Site overview
Governor Nelson Rockefeller commissioned Philip Johnson to design the New York State Pavilion for the 1964-1965 World’s Fair after Johnson received critical acclaim for his design of the New York State Theater at Lincoln Center. Johnson was originally commissioned to design only two structures for the pavilion site: the “Tent of Tomorrow,” which was to serve as a fashion theater (later changed to an art exhibition space), and the “Theaterama,” a circular theater to display 360-degree movies. While designing these two structures, Gov. Rockefeller decided that he wanted New York, the host state for the World’s Fair, to have the tallest building at the fair. Rockefeller convinced the State to fund the addition of three observation towers to the pavilion site to soar over the other structures. The New York State Pavilion was meant to stand out and illustrate the accomplishments of the State of New York as the host of the World’s Fair and as a center for arts, culture, and recreation. Upon its completion in 1964, New York Times architecture critic Ada Louise Huxtable described the pavilion as a "runaway success...a sophisticated frivolity...seriously and beautifully constructed. This is 'carnival' with class."



