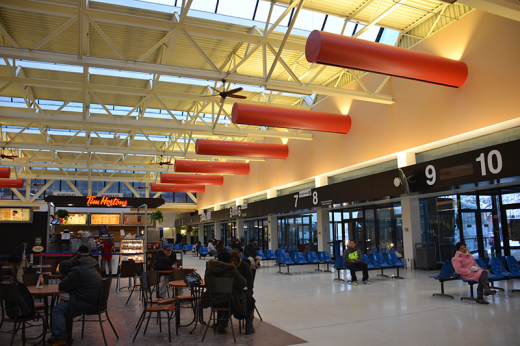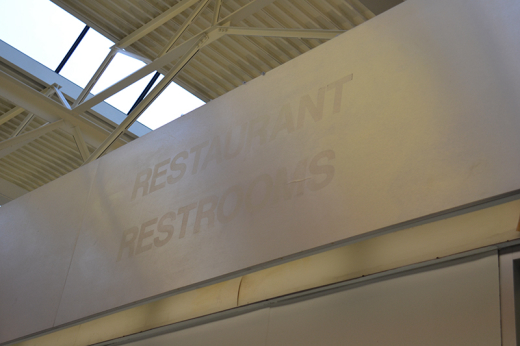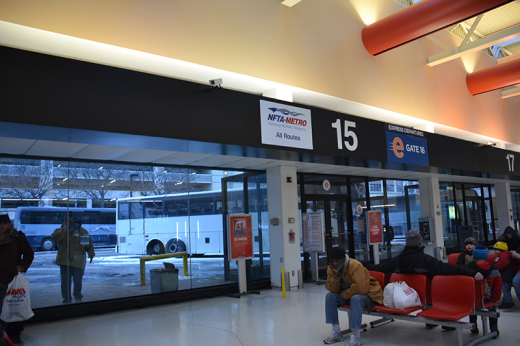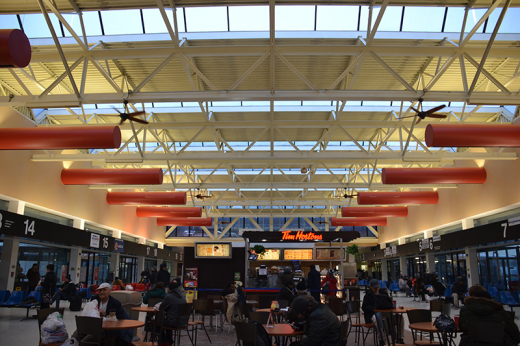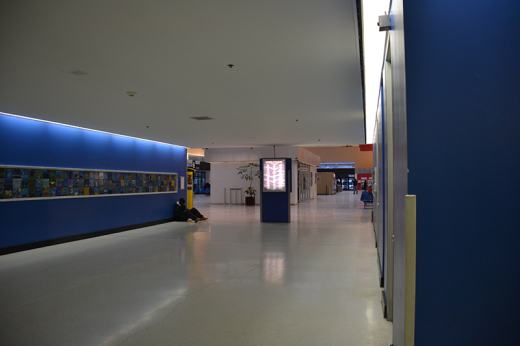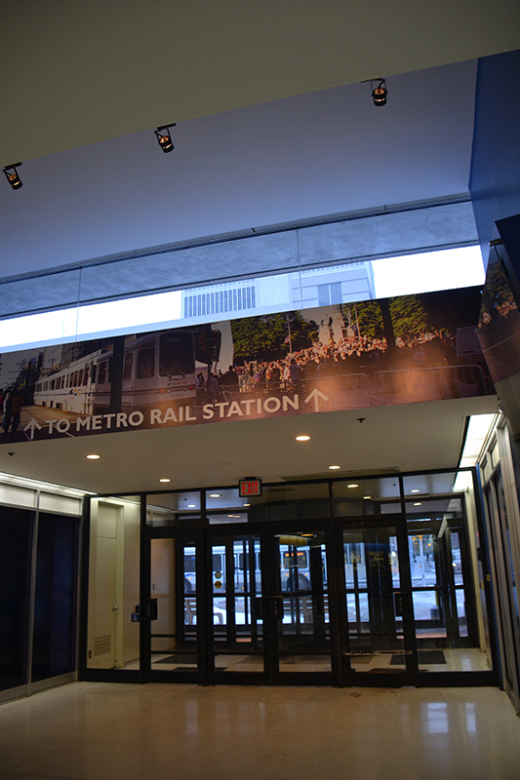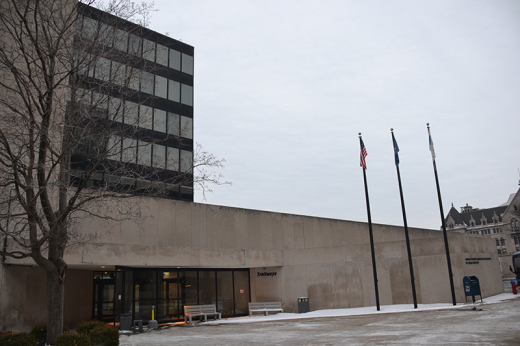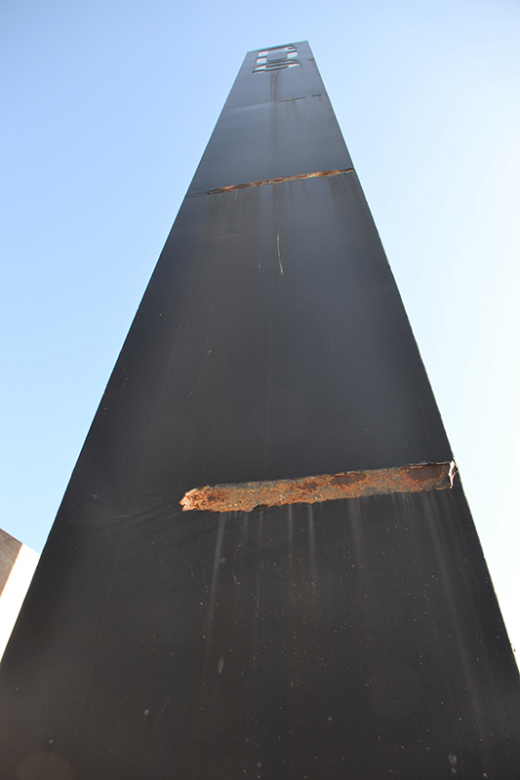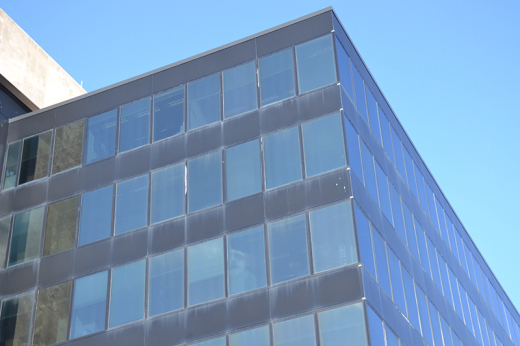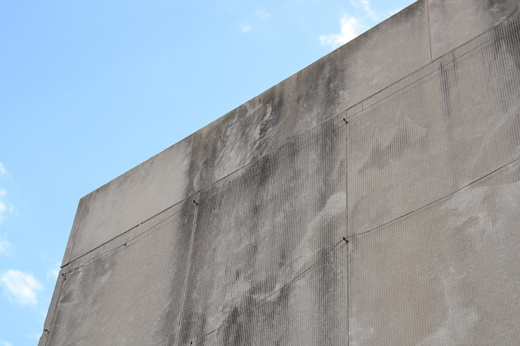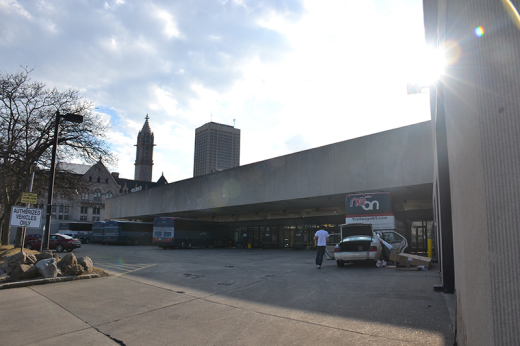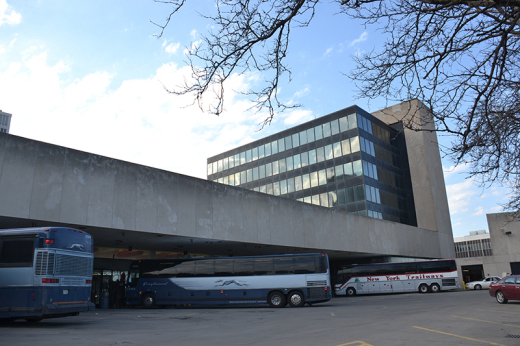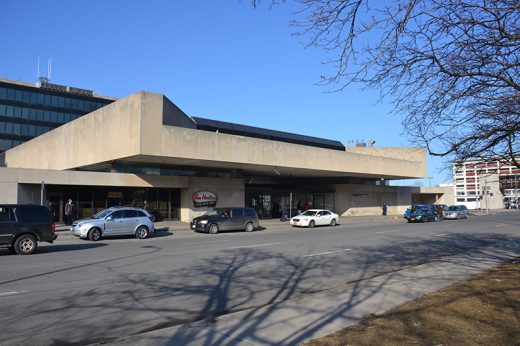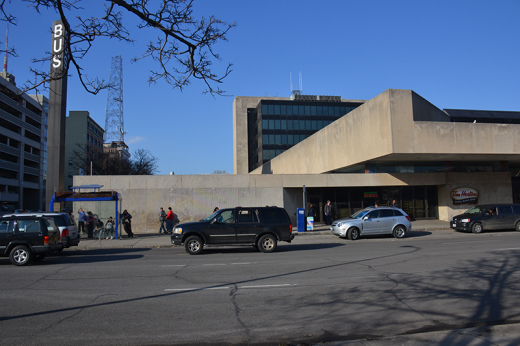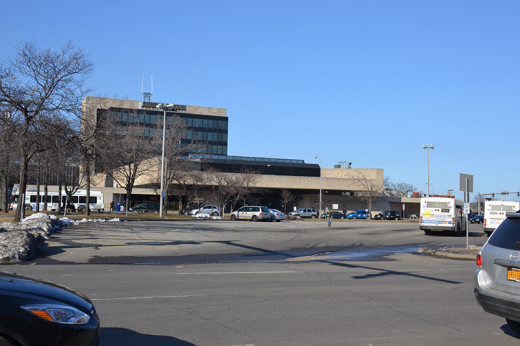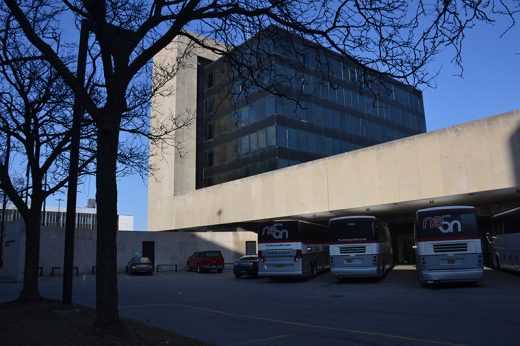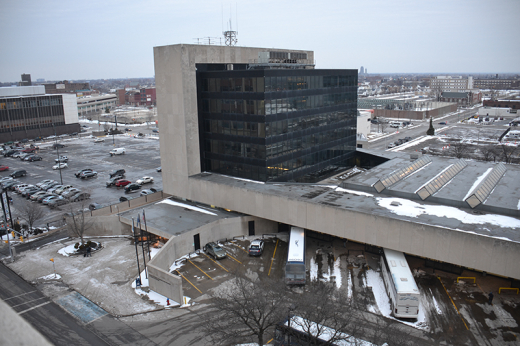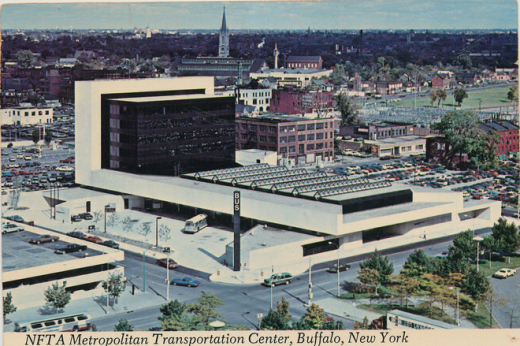How to Visit
Open to the public
Location
181 Ellicott StBuffalo, NY, 14203
Country
US
Case Study House No. 21
Lorem ipsum dolor
Designer(s)
Cannon Design
Other designers
Architect: Cannon Design General Contractor: Wright & Kremers, Inc.. Major Sub-Contractors: Quackenbush Co., Inc.; C & C Plumbing & Heating Corp.; Keroack & Jones Inc.; Rupley, Bahler & Blake; Other Sub-Contractors: McKinney Drilling Co.; Rebco Steel Corporation; Haney Erection Service Inc.; A.S. Bellia & Sons Inc.; Sterling Glass Co.; Erie Excavation; Alden C. McGuire Metal Decking; Community Steel Corp.; Wire Products Inc.; Super Sky Products; Martin Fireproofing Corp.; Mader Corporation; Weaver Roofing & Sheetmetal Co., Inc.; Arcon Systems Inc.; Reliance Electric Co.; North America Door Co.; Gamble & Gamble Inc.; Oakdale Tree & Landscaping Service; All Temp Insulation Co., Inc.; Powers Regulator Co.; Buffalo Riggers; Raymond E. Kelley, Inc.; Despirit Mosaic Tile & Marble Co.; Vulcan Floors; A.O. Stillwell Co., Inc.; George Campbell Painting Corporation; Myles Paving Inc.; R.J. Horst Co.; Associated Systems Balancing Inc.; AC&S Insulation; Niagara Tank & Pump Co. Inc.


















