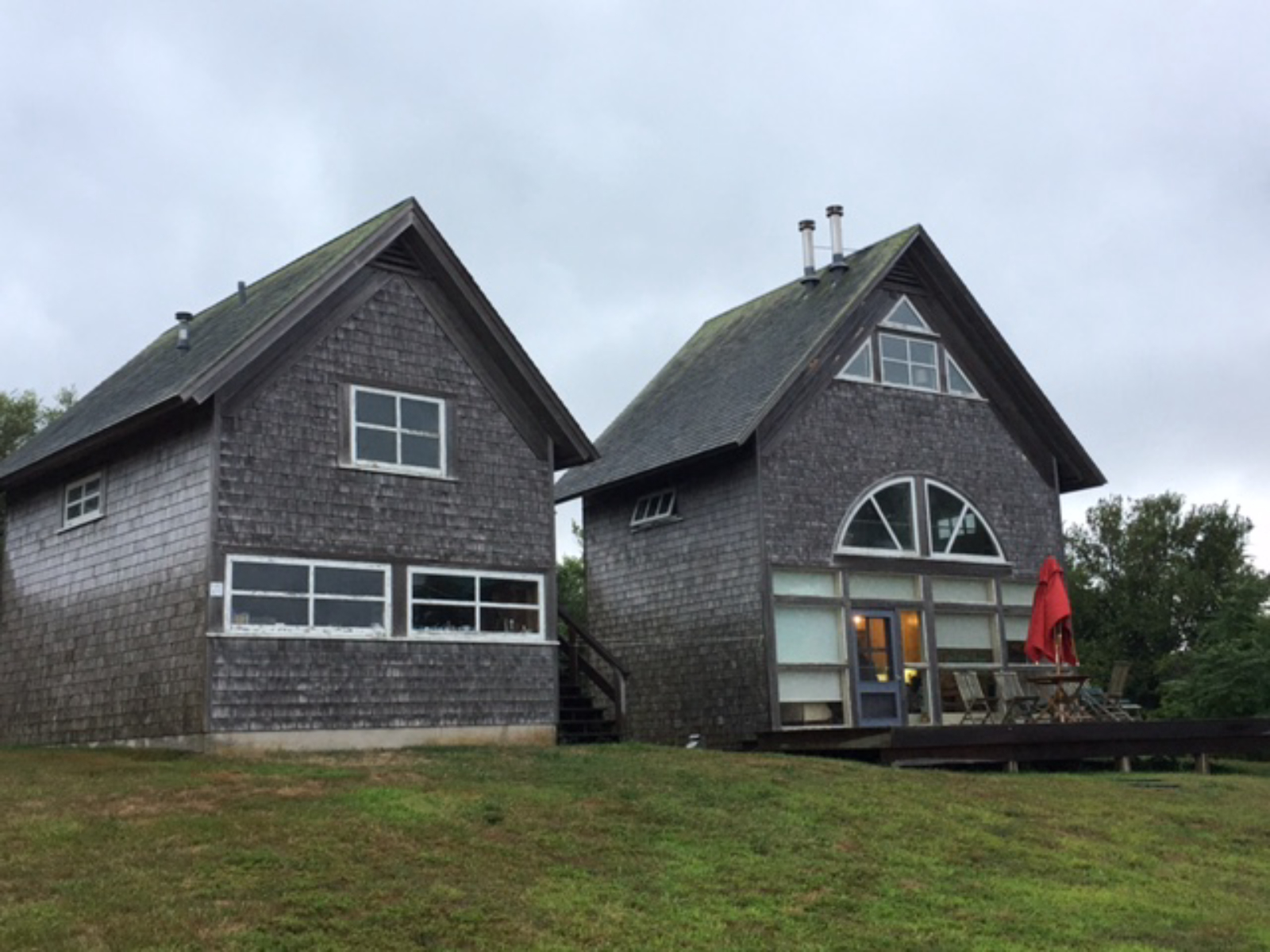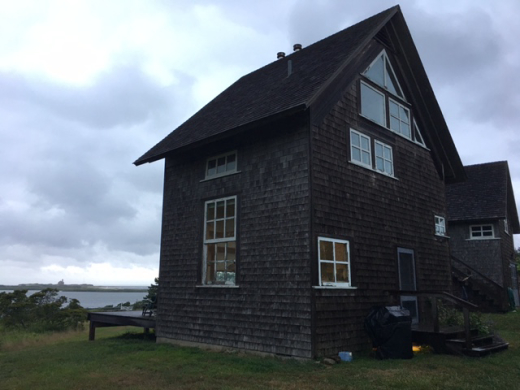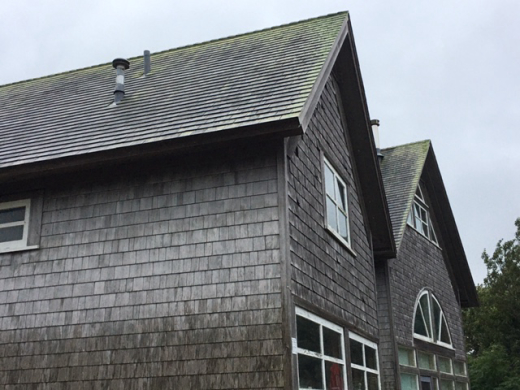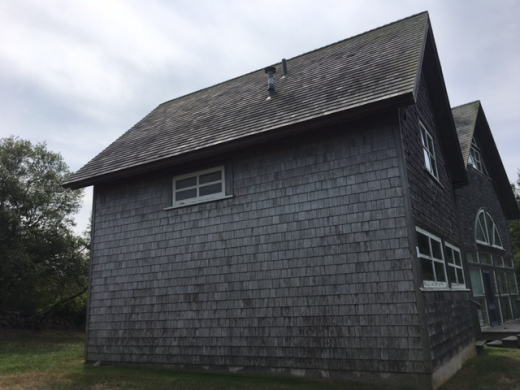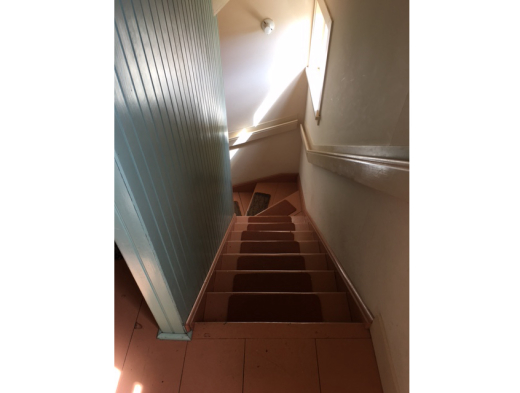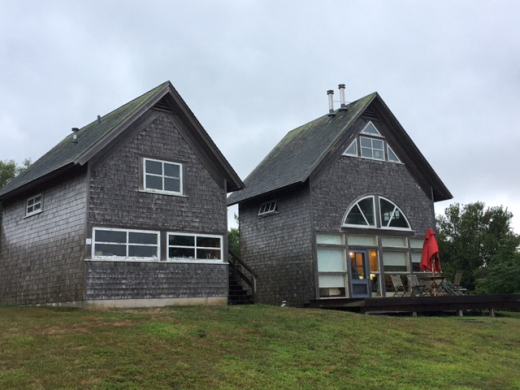A list of Robert Venturi’s most well-known works will usually include the Sainsbury wing extension to London’s National Gallery (1991), Fire Station no. 4 (1968) for the city of Columbus, Indiana, and of course his postmodernist masterpiece, the iconic residential house built for his mother, the Vanna Venturi House (1964) in Philadelphia. Quite less known are the remarkable series of vacation and second homes his firm designed in the 1980s in classic coastal New England locales. The standout design of this collection of residences and the subject of this essay is the Coxe-Hayden House (1982) in Block Island, Rhode Island, built on such a scenic and serene hill top meadow site that Venturi quipped to the client in the early days of the commission that Venturi should be paying him for the privilege of letting the architect design a house on that magnificent location.[1] While the original owners no longer reside at the home, their family, thankfully for fans of Venturi’s work, rent the property out during portions of the year for extended stays. My wife, 9-year-old daughter and I stayed on property for a week-long vacation in August 2020.
We can quickly see why Venturi held the unobstructed views in such high esteem. Immediately across the road from the property lies Sachem Pond, a 105-acre bird sanctuary and conservation area. During the first day of our visit on a blustery and unseasonably cool day, a lone wind surfer was plying the waves of the pond. Further north on the opposite end of the pond sits the Block Island North Light. Built in 1867, the lighthouse’s flashing white light continues protecting sailors from treacherous off shore sand banks and currents. To the right of the lighthouse, the beach meets the Atlantic Ocean, while the wide sky completes what is an ever changing view mixing sun, sand, light and water to sometimes even more dramatic effect. More on that later.
Venturi in coastal Rhode Island
Author
Edward N. Chaves
Tags
As you drive up Corn Neck Road from the ferry landing and turn right onto the gravel path leading up to the property you will likely notice one thing immediately, Coxe-Hayden consists of not one, but two structures: The larger main house and the adjacent smaller studio building and guest house. In Venturi’s seminal work, Complexity and Contradiction (C&C), he notes a feature found in historical architecture that’s absent in its Modernist counterpart -- the juxtaposition of scale.[2] The contrast in size between the main house and the studio provides an initial visual richness consistent with Venturi’s exploration of this theme in this and his other residential work such as the Trubek-Wislocki Houses (1970-71) on Nantucket Island, Massachusetts.
Coxe-Hayden at a high level mixes three architectural components: the island’s vernacular architecture, Modernist design ideas and Venturi’s own unique architectural stamp. Venturi referred to the vernacular source as a type of “…countrified Classical Revival bungalow typical of many 19th-century buildings on Block Island.”[3] I would even argue that the origin of his design stems even more foundationally from New England, 17th-century colonial houses in the Postmedieval English tradition typified by the Peak House (1680) in Medfield, Massachusetts, the Brown House (1694-1701) in Watertown Massachusetts and more locally, the Arnold House (ca. 1687) in Lincoln, Rhode Island. They are typically side-gabled, flat-faced, symmetrical in concept, and shingled wooden structures with small windows and pronounced central chimneys. The core of 17th century New England homes are fireplace, chimney and staircase. Coxe-Hayen’s main residence core doesn't deviate materially from these central tenets. The central staircase is present as well as the chimney, but in place of the fireplace, Venturi installed a pot belly stove. Overall from the outside, these houses seem to grow right out of the ground and that’s certainly the case with Coxe-Hayden with its monumentality and heavy presence on the side of the hilltop it occupies.
Venturi uses these vernacular architectural ideas as the starting point for the design which he then takes in a Modern and Postmodern direction and the interplay between the two movements in the design is what makes the structures complex and contradictory in Venturi terms. Venturi’s Beach House (1959-unbuilt project), considered the first Shingle Style Revival house of Postmodernism is the genesis of the house designs his firm would generate later.[4] Like the Beach House, the larger Coxe-Hayden building emphasizes the front and back elevations, one facing the water view and the other the back for entry into the first floor foyer. The sides of both structures are essentially blank and minimal in design and both are considered “without sides.”
Coxe-Hayden’s larger structure, like the Beach House, uses natural cedar shingles on the outside, has windows that punch through the continuous skin of the house at various points and both feature prominent clerestory windows on the front. For the interiors, both the Beach House and Coxe-Hayden called for contrasting color schemes. In Coxe-Hayden’s case a cool and playful 1980s pastel palette dominates, aqua green and mustard yellow for the walls and stair banisters, and brick red for the New England wide plank wood floors.
The principal Modernist element of the main structure is the wood rectangular terrace -- sharing a similar foot print as the house itself, and running along the entire length of the house front -- which one reaches by ascending three steps along the side or by exiting the house’s main living area through the front door. The terrace appears to float a few feet off the ground and has no railings to obstruct the water view. It’s a completely transparent space exposed to the elements that places the observer in front of a view, save for the lighthouse, gone unchanged for millennia.
Extensive glazing characterizes the front of the main residence with about seventy percent of the front taken up by windows to maximize light entry and exterior views from the first floor living area and the main bedroom on the second floor.[5] The front of the house has Venturi’s signature arched window; an architectural element found in many of his most famous designs including the Vanna Venturi House, the Guild House (1960-63) in Philadelphia and the Gordon Wu Hall (1981) at Princeton University. According to Venturi, writing about the rear elevation of the Vanna Venturi House in 1982 and just as applicable to Coxe-Hayden, the big arched window “promotes big scale and grand unity in a small pavilion.”[6]
What Venturi was after in his housing architecture was the chance to indulge in design diversity. The year he completed Coxe-Hayden in 1982 he delivered the Walter Gropius Lecture at Harvard’s Graduate School of Design where he crystalized for his audience his thinking by noting that in architecture “freedom from consistency and the opportunity for diversity that results are important: inherent in them is sensitivity to place, time and context, and recognition of the multiplicity and relativity of tastes.” For Venturi, the key was to pursue an architecture that “accommodates the intimations of local context over the dogma of universality” and provides “pragmatic solutions to real problems rather than the easy obedience of ideal forms….”[7] The theme and importance to Venturi of architectural context was right there from the beginning: Venturi’s master thesis at Princeton was entitled “Context in Architectural Composition.”[8]
When writing about Venturi, there’s no getting around the issue of design attribution. I’ll leave it to Denise Scott Brown, his professional partner and wife to set the record straight at least as it relates to the houses designed by the firm. Writing in 1992, Scott Brown noted that, “I am less part of the design of the houses than of any other aspect of our office’s work. But Bob has collaborated on them with such members of our firm as Arthur Jones, Frederic Schwartz, John Chase, Perry Kulper, Fran Read and Steven Wiesenthal.”[9] The Coxe-Hayden related materials (meeting minutes) held at the University of Pennsylvania’s Venturi Scott Brown archive reveal a close collaboration with fellow partner John Rausch, particularly as it related to the all important wind load capacity of the structures given the exposed Atlantic island location.[10]
The client, Weld Coxe, a legend in his own right in the areas of architecture and design business consultancy, was also instrumental in the direction the architecture inevitably took. The Program Notes for the structure at the Venturi Scott Brown archive at Penn offers a rich account of Coxe’s design thinking. In fact, based on my reading of the Program Notes, it’s likely that the foundational idea of having the guest bedrooms and the studio as a separate structure from the main house originated with Coxe. Coxe also ruminates over a possible third structure on the property that would have separated the guest bedrooms from the studio/garage that never materialized in the final design.[11]
Coxe insisted on an “upper level vista” of the sea, the pond and the dunes from the third floor workspace of the main house that Venturi delivered on, as according to Coxe, “The better the vista, the better the ideas. Coxe was adamant that the living areas of the main structure had to be “stimulating” in his own words, in order to support his professionally creative function. He wanted to see different angles, no plain rectangular rooms, varying ceiling heights and great views, and Venturi did not disappoint him.[12]
It would also appear minimal landscaping was done to the property based on the Penn archive, other than the gravel driveaway Venturi added leading up the hill from the road to the structures. Per Coxe, he enjoyed the “authentic” aesthetic of the Block Island land and the site.[13]
The structure’s location is basically in an isolated outpost on the northern part of the island facing the Atlantic. This sense of isolation and the main residence’s sentry-like characteristic was dramatically brought home during our visit. Midway through our week-long stay, a late night Summer storm accompanied by lightning, thunder and rain rushed across the island. From the third floor bedroom glancing out the front window the view most nights was pitch dark black, but on this night at sub-minute intervals the sky and the whole oceanside panorama lit up for milliseconds and in that flash of lightning, wind and horizontal rain, I felt a combination of exhilaration and, I’m not afraid to admit, a little terror at what might happen to this small structure. My wife and daughter, in the second floor bedroom, slept through it all…how? The next morning I was thanking Rauch for his accurate wind load calculations!
In Venturi, I ultimately find an architect who respected the tenets of Modernism and incorporated them in his designs to some degree, but one who would not let his creativity be confined by what he perceived as Modernism’s restrictions. Venturi called for a diversity of meaning in architecture and was put off by Modernism’s claims to architectural purity. As Venturi writes in C&C, an architecture of complexity and contradiction, “…must embody the difficult unity of inclusion rather than the easy unity of exclusion.” Beyond the inclusive elements of Venturi’s architecture, during our time at Coxe-Hayden, I couldn't help but think the larger main building was overseeing and protecting its smaller counterpart from the harsh New England Winters and occasional Summer storms. In this way, Venturi’s architecture resonates in a positive way with where we are and where we want to be as a society.
Notes
- "Weld Cox dies at 81," Block Island Times, March 28, 2011. Accessed June 27, 2021. https://www.blockislandtimes.com/article/weld-coxe-dies-81/12123.
- Venturi, Robert. Complexity and Contradiction in Architecture. 2nd. ed. New York: The Museum of Modern Art, 1977. p. 66-67
- Venturi Scott Brown & Associates. Architectural Monograph No 21, Venturi Scott Brown & Associates on Houses and Housing. New York: St. Martin's Press, 1992. p. 97
- Ibid, p. 13
- The house receives so much light that during our stay we were asked by the real estate leasing broker to leave all the house shades down until 2pm.
- Venturi Scott Brown & Associates. Architectural Monograph No 21, Venturi Scott Brown & Associates on Houses and Housing. New York: St. Martin's Press, 1992. p. 25
- Venturi, Robert. "Diversity, relevance and represntation in historicism, or pluc ça change..." Architectural Record 114-115, 1982.
- Venturi, Robert. Mother's House - The Evolution of Vanna Venturi's House in Chestnut Hill. New York: Rizzoli International Publications, Inc, 1992. p. 29
- Venturi Scott Brown & Associates. Architectural Monograph No 21, Venturi Scott Brown & Associates on Houses and Housing. New York: St. Martin's Press, 1992. p. 12-13
10. Venturi and Rauch. 1980. "Venturi Scott Brown Archival Collection - 225.II.A.7918.02." Coxe
Hayden House and Studio. Vol. Meeting Minutes. Block Island, Rhode Island: University of
Pennsylvania - Stuart Weitzman School of Design - Architectural Archives. doc:225.II.A.7918.02. p.
18, 52, 53
11. Venturi and Rauch. 1980. "Venturi Scott Brown Archival Collection - 225.II.A.7918.08." Coxe
Hayden House and Studio. Vol. Meeting Minutes. Block Island, Rhode Island: University of
Pennsylvania - Stuart Weitzman School of Design - Architectural Archives. doc:225.II.A.7918.08. p.
6, 9
12. Ibid, p. 1-4
13. Venturi and Rauch. 1980. "Venturi Scott Brown Archival Collection - 225.II.A.7918.02." Coxe
Hayden House and Studio. Vol. Meeting Minutes. Block Island, Rhode Island: University of
Pennsylvania - Stuart Weitzman School of Design - Architectural Archives. doc:225.II.A.7918.02. p.
31, 51
Bibliography
Venturi and Rauch. 1980. "Venturi Scott Brown Archival Collection - 225.II.A.7918.02." Coxe-Hayden House and Studio. Vol. Meeting Minutes. Block Island, Rhode Island: University of Pennsylvania - Stuart Weitzman School of Design - Architectural Archives. doc:225.II.A.7918.02.
Venturi and Rauch. 1980. "Venturi Scott Brown Archival Collection - 225.II.A.7918.08." Coxe-Hayden House and Studio. Vol. Meeting Minutes. Block Island, Rhode Island: University of Pennsylvania - Stuart Weitzman School of Design - Architectural Archives. doc:225.II.A.7918.08.
Venturi, Robert. Complexity and Contradiction in Architecture. 2nd. ed. New York: The Museum of Modern Art, 1977.
Venturi, Robert. Mother's House - The Evolution of Vanna Venturi's House in Chestnut Hill. New York: Rizzoli International Publications, Inc, 1992
Venturi, Robert. "Diversity, relevance and represntation in historicism, or pluc ça change..." Architectural Record 114-119, 1982.
Venturi Scott Brown & Associates. Architectural Monograph No 21, Venturi Scott Brown & Associates on Houses and Housing. New York: St. Martin's Press, 1992.
"Weld Cox dies at 81," Block Island Times, March 28, 2011. Accessed June 27, 2021. https://www.blockislandtimes.com/article/weld-coxe-dies-81/12123.
About the Author
Edward N. Chaves
