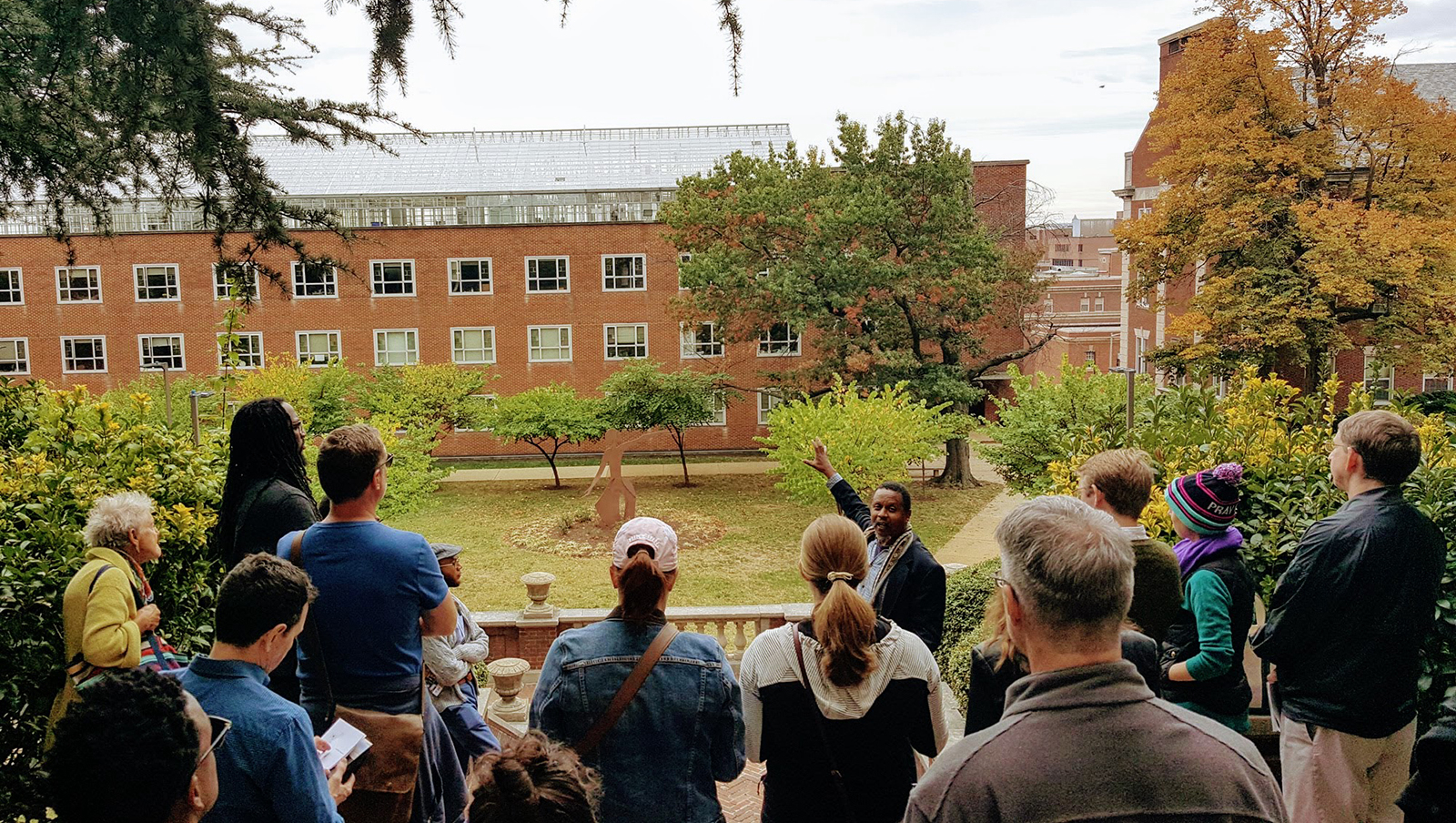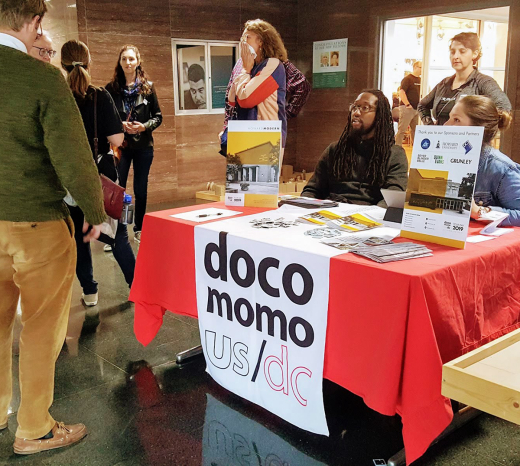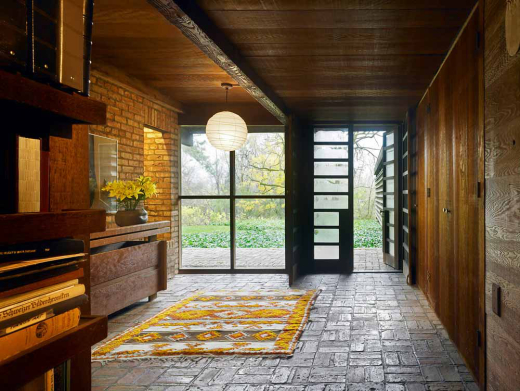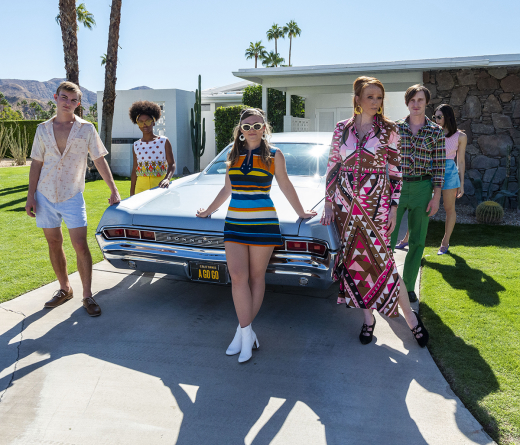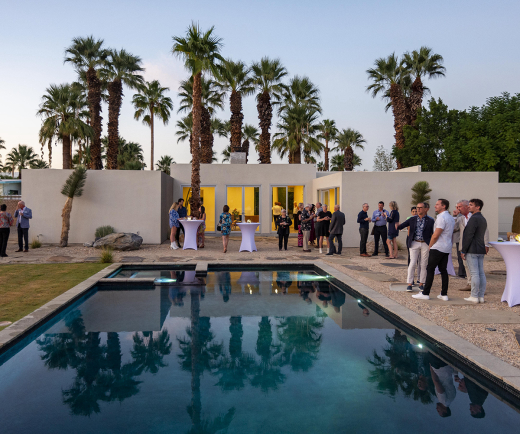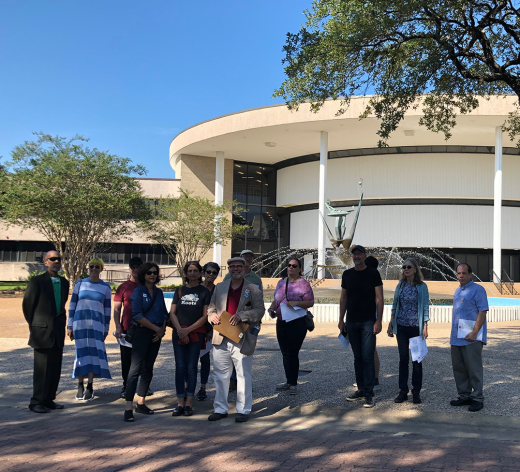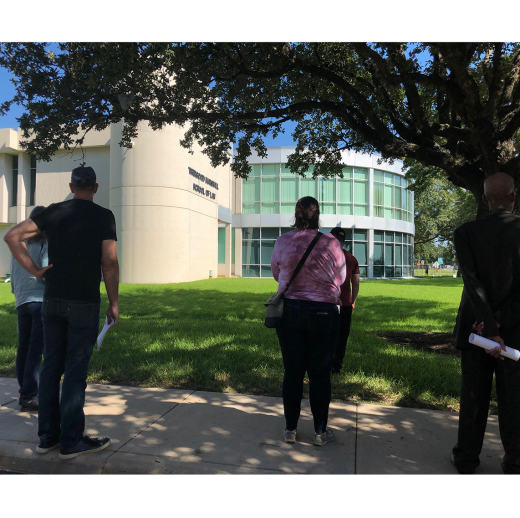For Tour Day 2019, the Docomomo MI chapter hosted an event, "The Shape of Things to Come: Reclaiming the Legacy of Detroit's Black Architects, with a focus on a living Detroit legend: Nathan Johnson. Johnson opened his own architectural firm, Nathan Johnson and Associates, in 1956, at a time when black architects were a rarity. He went on -- along with fellow African American architects Roger Margerum, Howard Sims and Harold Varner -- to design churches, schools, public buildings and private residences in nearly every district of Detroit. While Johnson worked in a variety of architectural styles, from midcentury modern to Googie, his work always featured boldly modern structural elements.
The program included visits to two historic churches, designed at midcentury by Johnson: Bethel AME (1974) and Second Baptist (addition built in 1968). The Bethel AME featured a program, intended to serve several goals: 1)to educate the public about a virtually unknown chapter of Detroit's architectural legacy, 2)to advocate for the preservation of the structures designed by Johnson and his fellow architectural pioneers, and 3)to inspire a new generation of African American architects, which still form only 2% of registered architects nationally. The program included visits to two churches, designed at midcentury by Johnson: Bethel AME (1974) and Second Baptist (addition built in 1968).
The Bethel AME site featured a tour and a lecture on Johnson's work by architect Saundra Little (one of the .4% of black women architects nationally) and architectural designer Karen Burton, whose organization Noir Design Parti won a Knight Foundation Challenge grant to study minority architects in Detroit. The tour of the Second Baptist site focused both on the church's architecture and on its historic role as a stop on the Underground Railroad.
Best of all, architect Nathan Johnson (now in his 90s!) came to part I of our event at the Bethel AME site, allowing church officials such as Pastor David Jarrett (for the first time) and attendees -- including church members, architecture enthusiasts and students -- to meet a living Detroit legend. We hope that the event will have lasting effects, relating both to the new relationships developed by Docomomo MI with Mr. Johnson and Noir Design Parti (which includes a videotaped interview with Mr. Johnson) and to the impact on the student attendees, who may shape Detroit's architectural future.
Modernism in San Francisco's Chinatown
Docomomo US/Northern California
