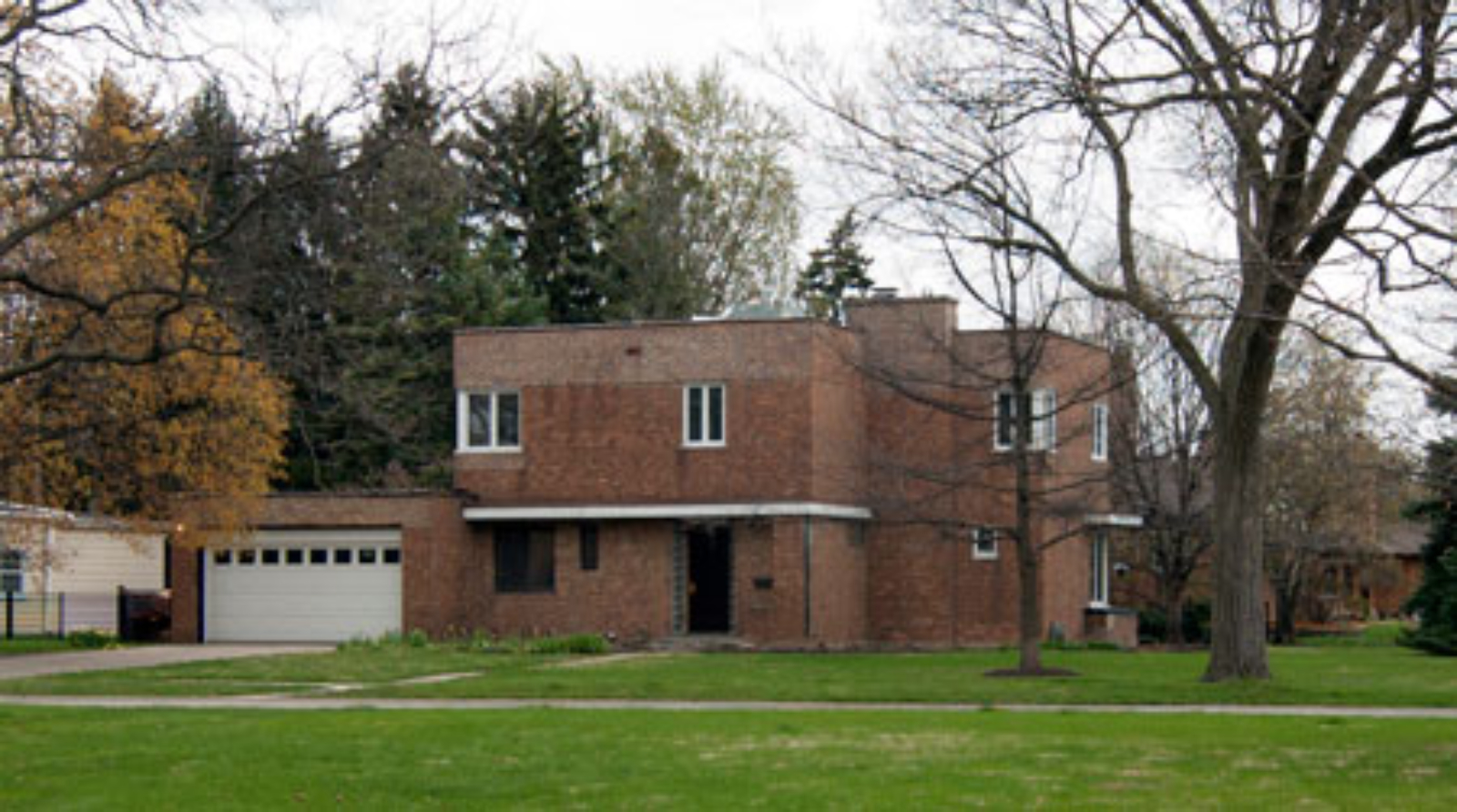 By Michelangelo Sabatino, Photos by Serge Ambrose
By Michelangelo Sabatino, Photos by Serge Ambrose
Preserving a modernist house can be a challenging process that requires a range of skills: observation, historical research, and sense for design. Equally important is the skill of patience if one hopes to learn to enjoy the process. Unlike a classic automobile that must be returned to its original condition in order to hold its value, the preservation of a modernist house that has undergone inappropriate ‘improvements’ requires a creative approach that combines an understanding of history with an appreciation for the future. In short, one must be able and willing to move history forward.
View of the front of the Benda house in Riverside, Illinois
When we recently moved to Chicago, we seized upon the opportunity to purchase a modernist house designed in 1938 by architect Winston Elting (1907-1968) for the Bohemian-American lawyer Francis J. Benda. Our solid brick masonry flat-roofed house is a notable example of modern architecture built during the latter half of Franklin Delano Roosevelt’s New Deal era. Influenced by European Rationalism and American organicism, significant design elements include steel casement corner windows (no longer extant), aluminum staircase and balcony railings, and glass blocks. Elting placed the living and dining room at the rear of the house, facing the garden and incorporated a two-car garage at the front, both unconventional design choices for the time. The Benda house was Elting’s first independent commission. Soon after, he began collaborating on projects with architect Paul Schweikher (1903-1997) and over the next fifteen years the firm (Schweikher & Elting) designed several notable buildings.
 View of rear of Benda house |  Detail of entry and stair. |
Serge Ambrose is an architect. Together with Docomomo US Board Member Gunny Harboe, he is teaching a summer course entitled Conserving Modern Architectural Heritage in the IIT College of Architecture.
sambrose(AT)iit.edu
