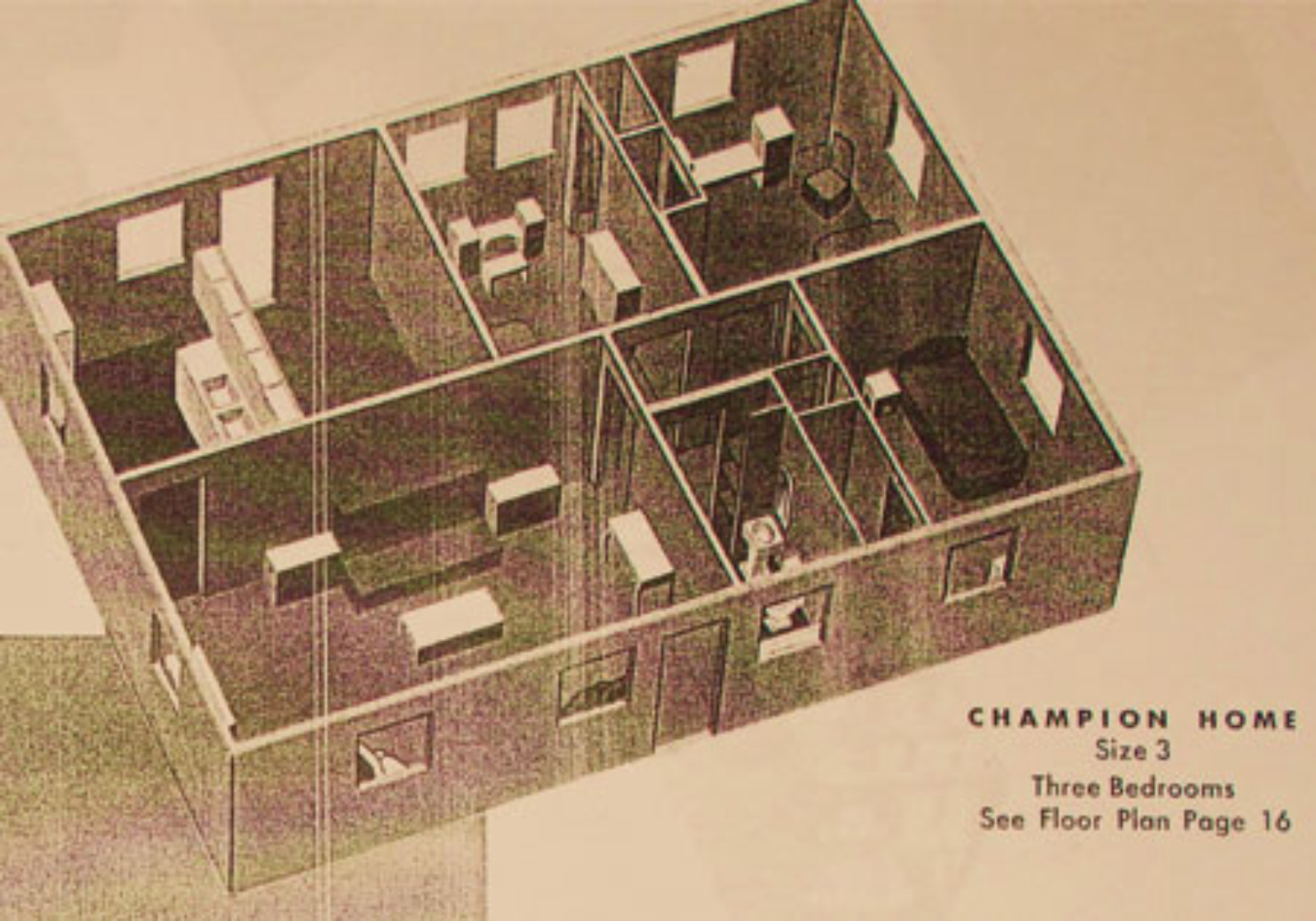 By Connie J. Zeigler
By Connie J. Zeigler
Pre-fabricated housing pioneer, Foster Gunnison, cut his modernist teeth on lighting design. His works illuminated New York’s Empire State Building and Rockefeller Centre. The machine-age aesthetic of these buildings influenced design across the nation.
“Champion Home Size 3” one of the floor plans produced by Gunnison. This one is a three-bedroom plan. (From original Gunnison sales material)
Gunnison began this cutting-edge venture in New Albany, Indiana, an Ohio River town with good transportation networks and a long history of wood product production. His homes were built of 4-foot by 8-foot panels of insulated plywood. They were mass produced and elements were interchangeable in a number of different floor plans and extras. “Forbes” called Gunnison the "Henry Ford of housing." Raw materials arrived at the front door, the walls, ceiling and floors were factory finished, doors were hung and windows installed as the panels moved along the conveyor belts and out the rear door onto trucks headed all across the nation.
In 1937 the firm changed its name to Gunnison Housing Corporation, and in 1944 to Gunnison Homes, Inc. World War II temporarily halted production, but in 1944 Gunnison began construction of a new modern factory on Grant Line Road in New Albany. Before the new factory was complete, Gunnison sold 70% of the company to U. S. Steel. U.S. Steel kept Gunnison as general manager of the firm and went to work producing his homes at the new streamlined factory.

The Gunnison Factory in New Albany, Indiana, still looks much as it did when Foster Gunnison constructed it in 1944. (Photo by Connie Zeigler)
The Gunnison Homes factory in New Albany still looks very much as it did when it was a cutting edge Machine-Age marvel in the 1940s. A careful observer might even notice the expanded Gunnison Home at the rear of the property, plywood walls still intact. The buildings and site are significant contributors to the history of housing in our nation.
| |
|
Connie Zeigler is an architectural historian and owner of C. Resources, historians, based in Indianapolis, Indiana.


 A row of Gunnison Homes in Columbus, Indiana. Note the decorative metal grate beneath the gable on the house in the background. (Photo by Connie Zeigler)
A row of Gunnison Homes in Columbus, Indiana. Note the decorative metal grate beneath the gable on the house in the background. (Photo by Connie Zeigler)