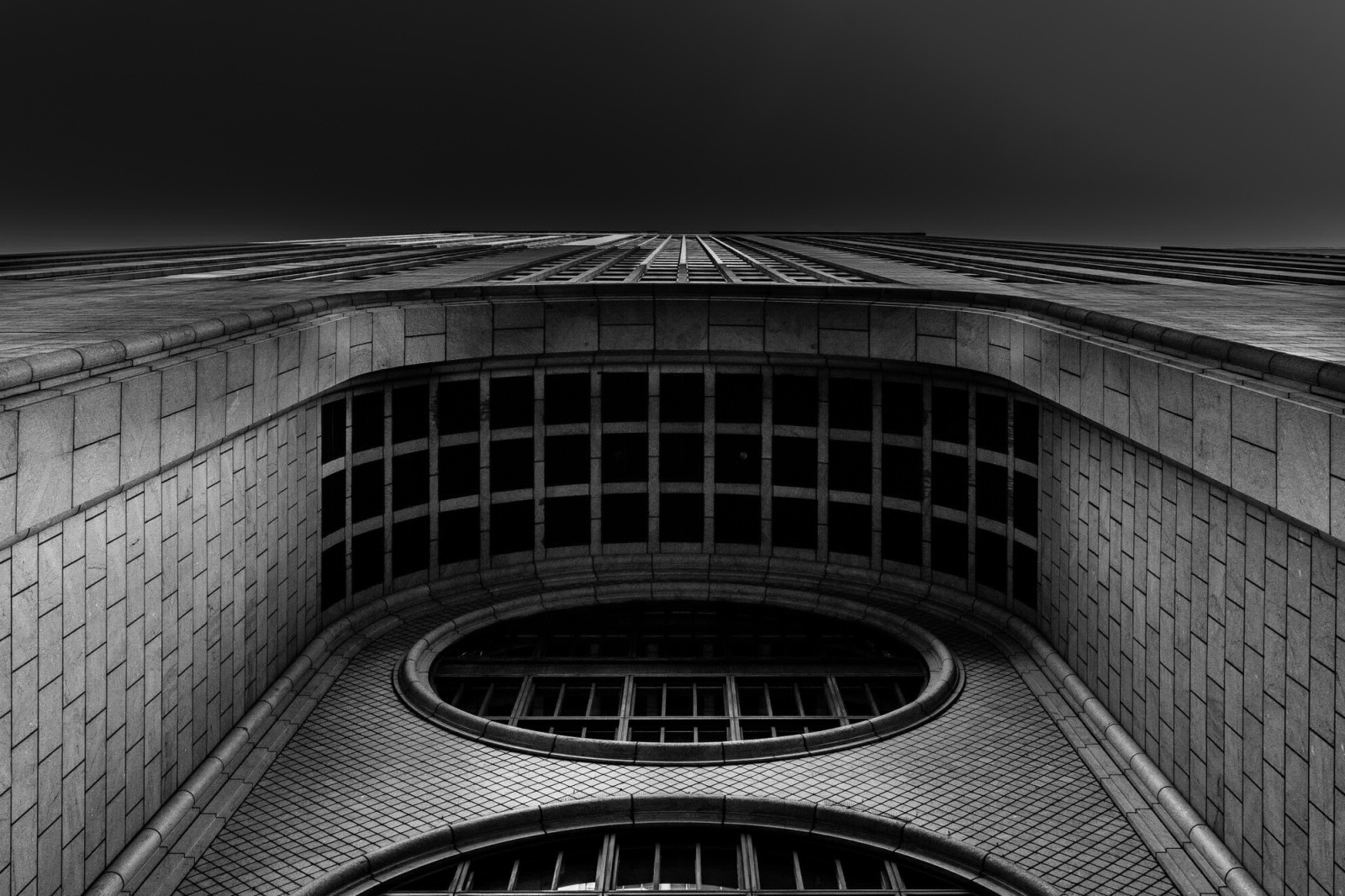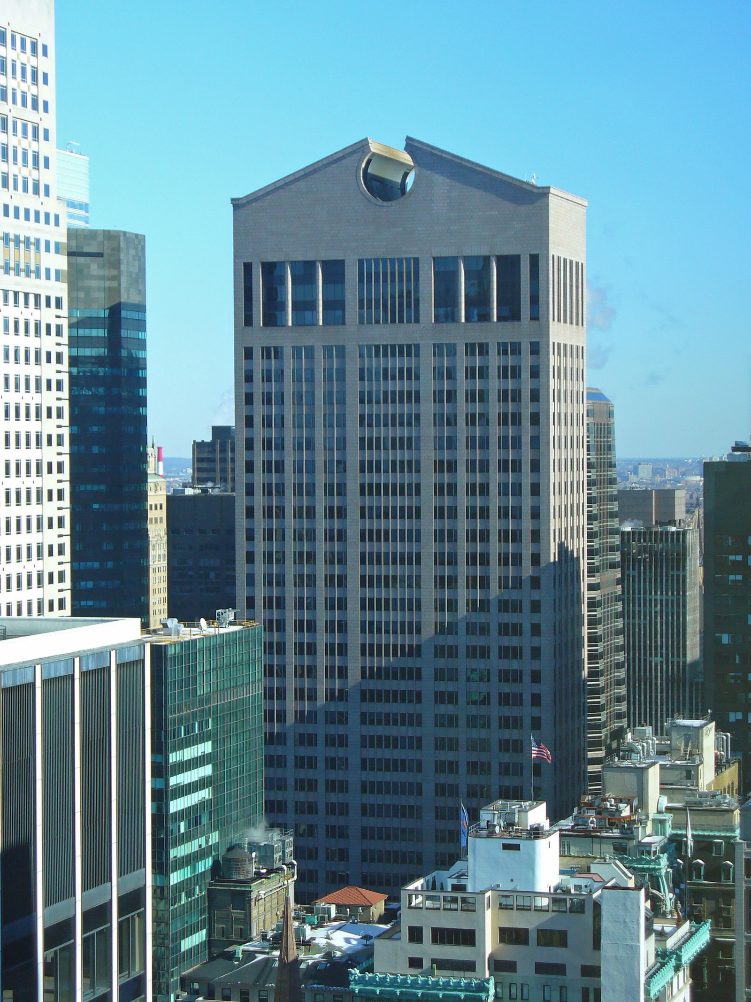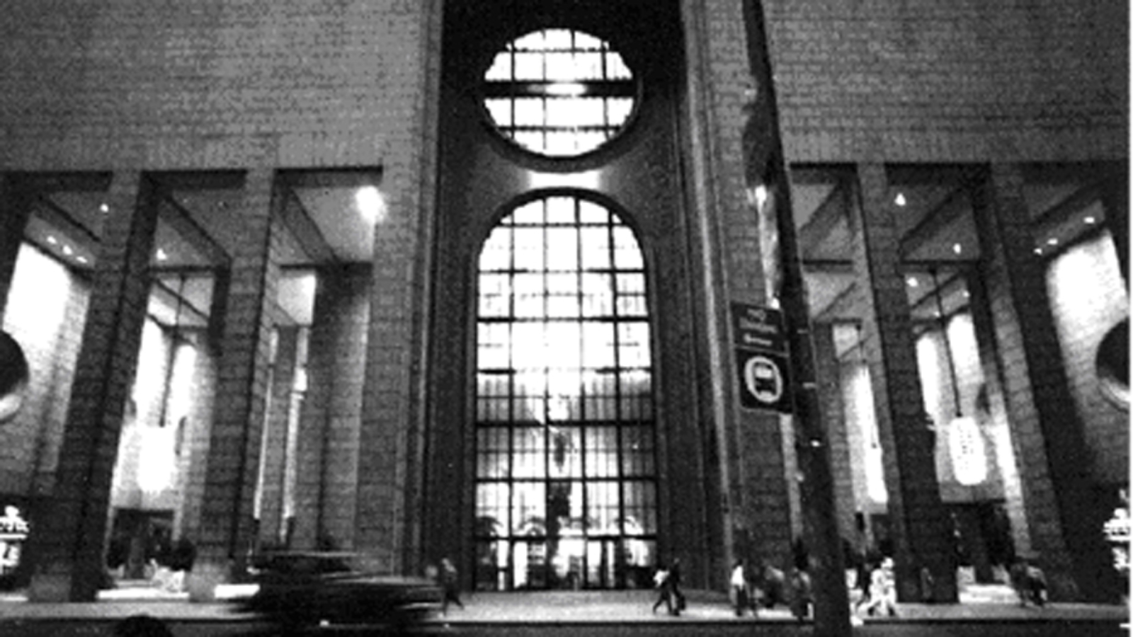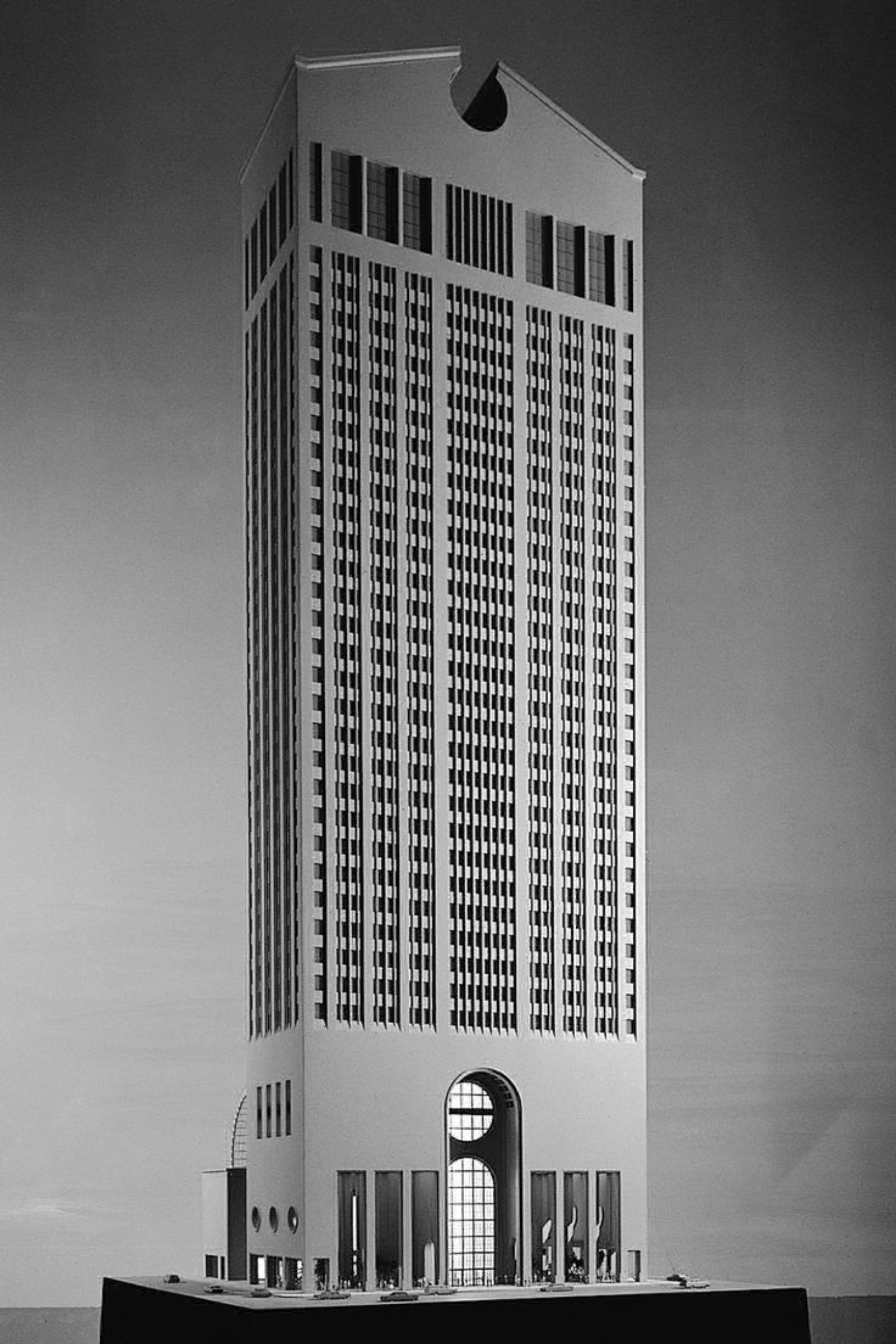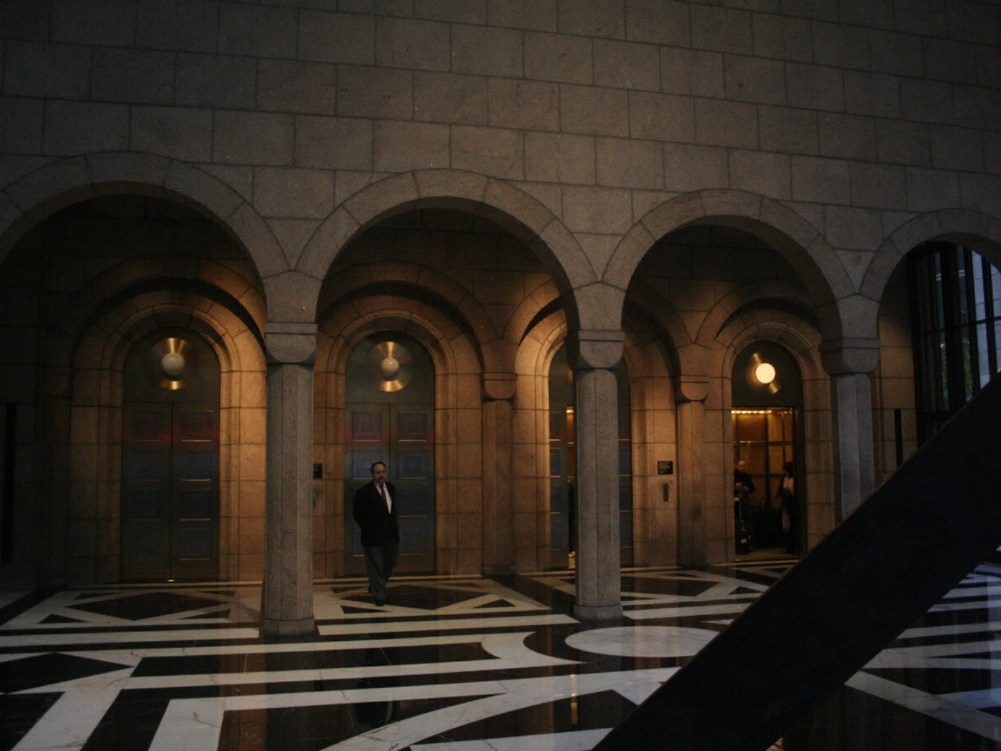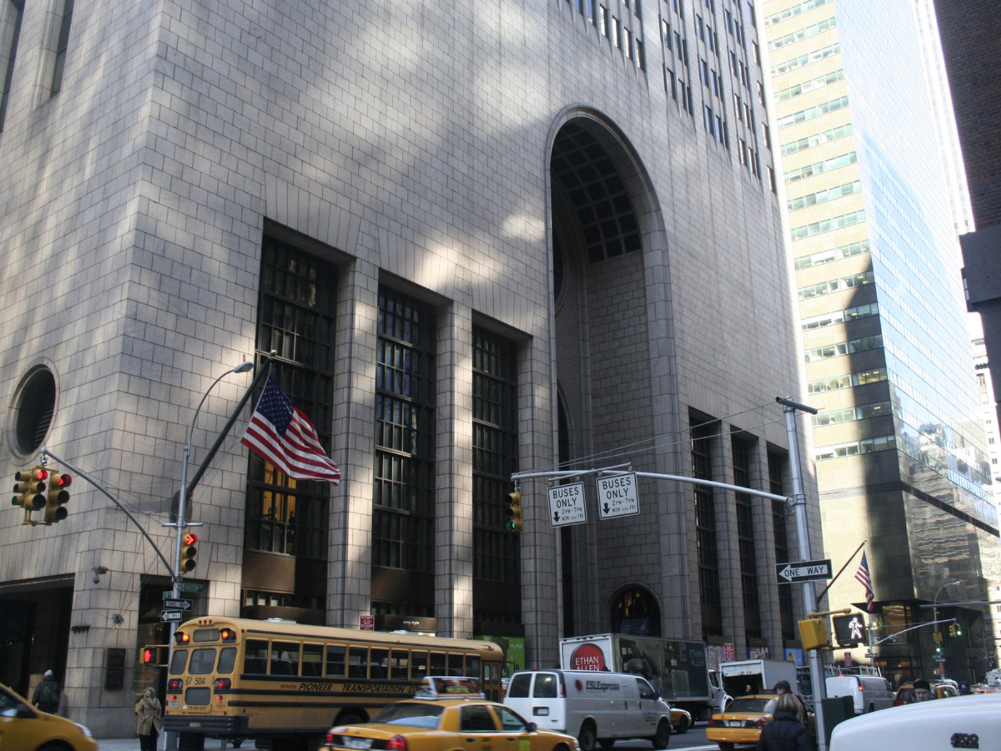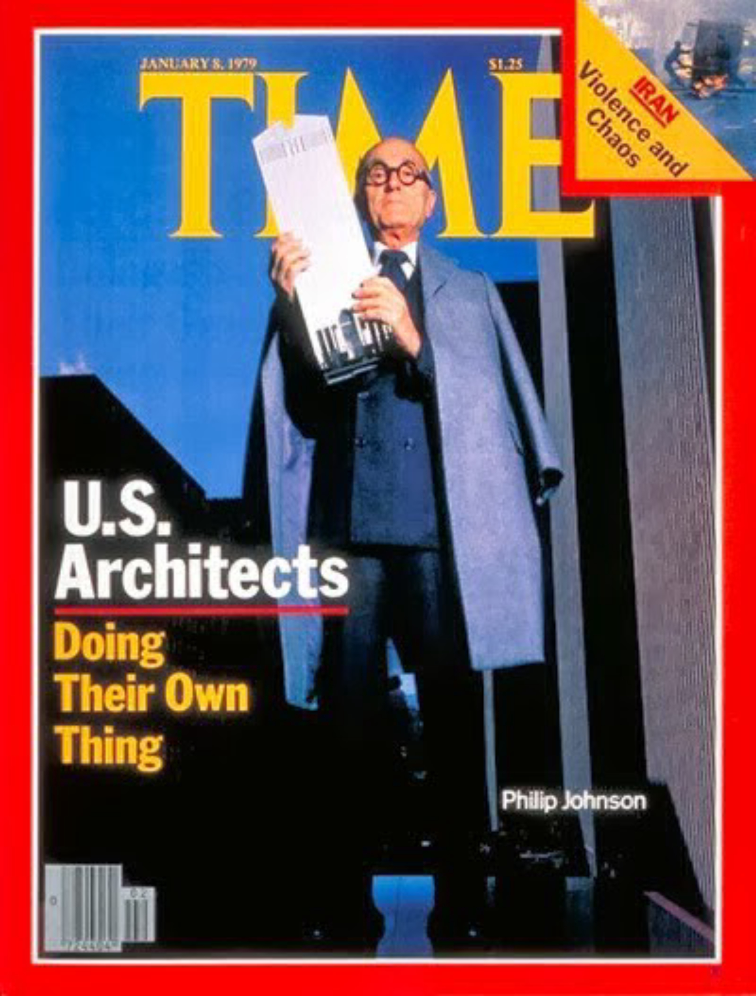Primary classification
Terms of protection
Designated an individual landmark by LPC on July 31, 2018. The designation applies applies to the exterior only.
Designations
Author(s)
How to Visit
Exterior only.
Location
AT&T Building
550 Madison AveNew York, NY, 10022

Case Study House No. 21
Lorem ipsum dolor
Designer(s)
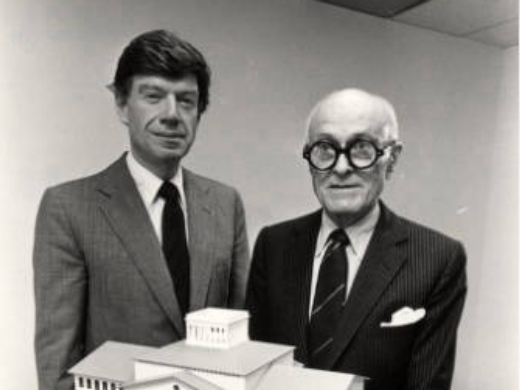
John Burgee
Architect
Nationality
American
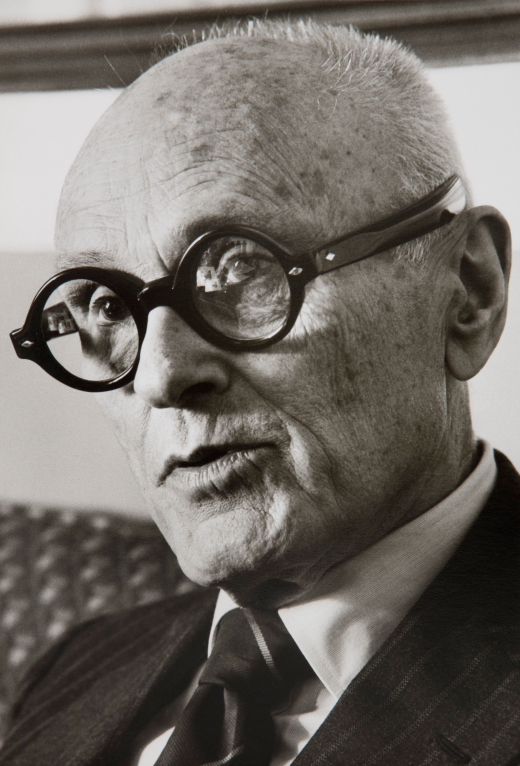
Philip Johnson
Architect
Nationality
American
Gwathmey Siegel
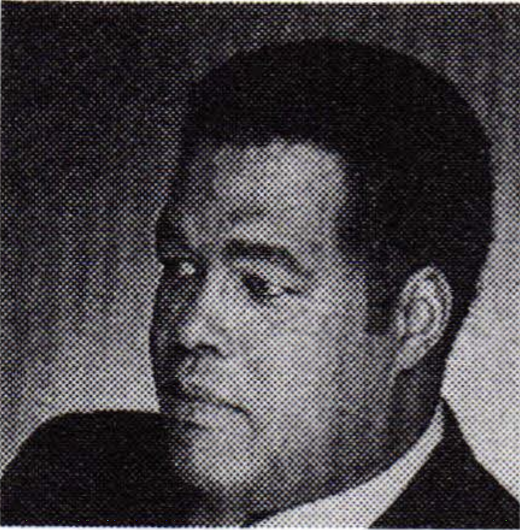
Harry Simmons, Jr.
Architect
Harry Simmons Jr., was the founder of Simmons Architects and an associate architect for the AT&T Building in Manhattan. Mr. Simmons was known primarily for designing and rehabilitating lower- and middle-income housing that addressed the social needs of the inner city. Often, this meant keeping residential projects low to the ground, organized around a courtyard, with communal spaces and amenities to foster a sense of social cohesion.
Nationality
African American
