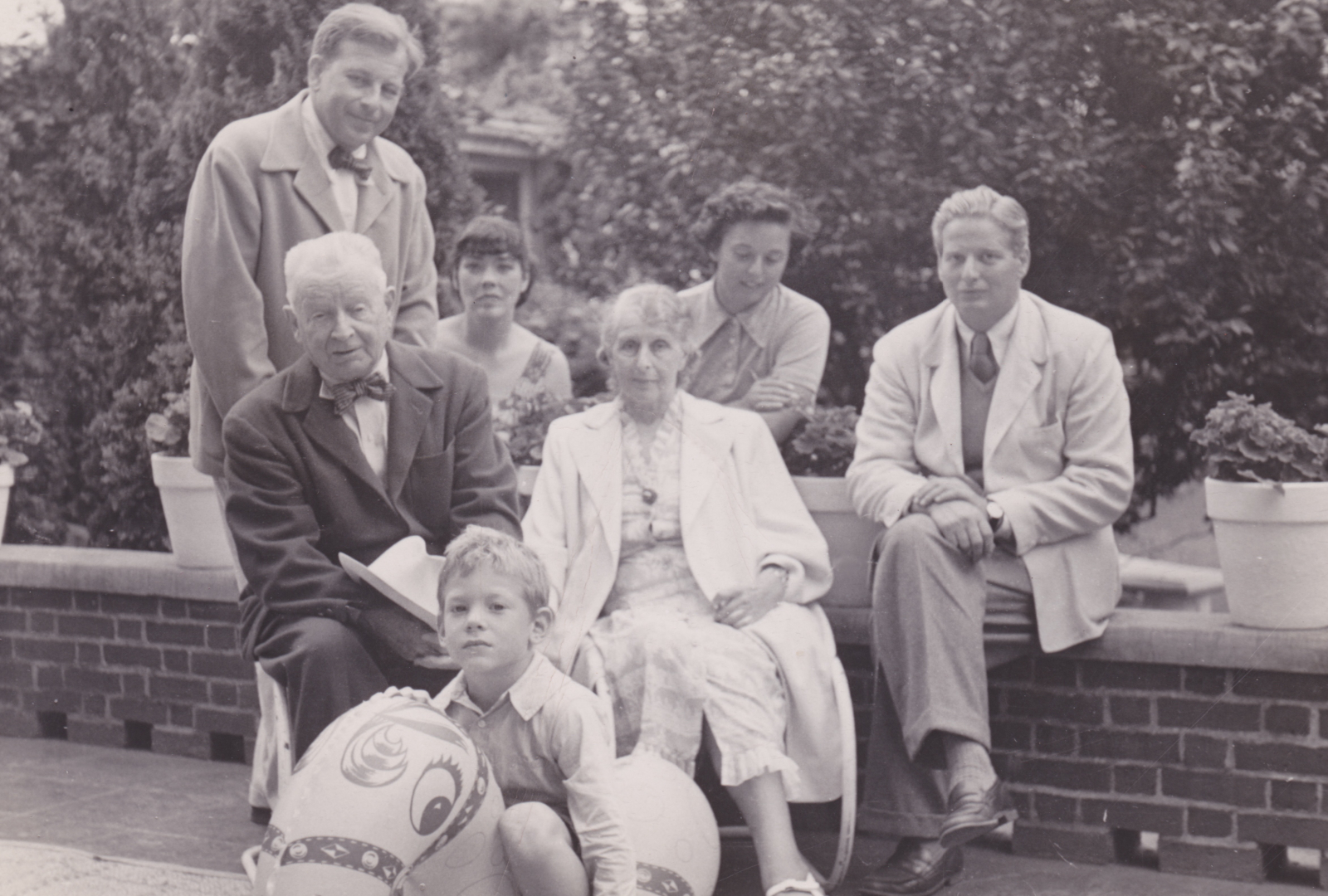“Modern” means of our time, as opposed to an earlier time, but I was growing up in the middle of the 20th century, so “modern” had some extra meanings. Architects spoke of the Bauhaus, the International Style, lack of ornamentation, clean simplicity, rational and functional forms, and integration with nature. I heard these words and phrases around the dinner table along with the names of many architects, such as Gropius, “Meis” and “Corbu. I heard them, but, as a child, they meant nothing to me. I simply ate my dinner and went off to play.
By the time I was born, my grandfather, Eliel Saarinen, working with my father, Eero Saarinen and my uncle, J. Robert F. Swanson, had won the much acclaimed first prize for the Smithsonian American Art Museum competition in Washington, DC, never built due to lack of funds. Concurrently, Eliel designed the Crow Island School in Winnetka, Illinois, the first modern elementary school in the United States, with Eero and Charles Eames designing the furniture and Eero’s fiancée, Lily, designing and creating sculptures for the children. Shortly after that Eliel, his wife Loja, Eero and Charles worked on the designs for the First Christian Church in Columbus, Indiana, Eero and Charles again designing the furniture. When I was two years old, my father and mother worked together with Jay Barr, Alexander Girard and Dan Kiley on the Jefferson Westward Expansion Memorial Competition submission that would later become the Gateway Arch in St Louis, MO., a memorial that was a technically and artistically daring modern symbol of the past, for the future.






